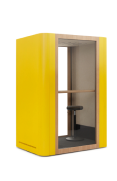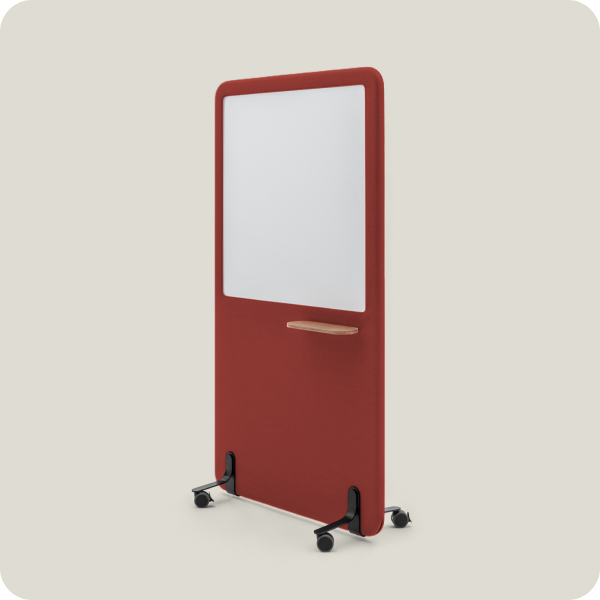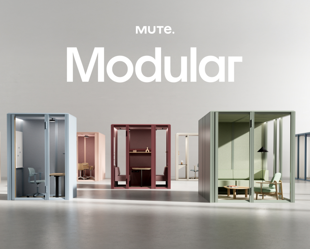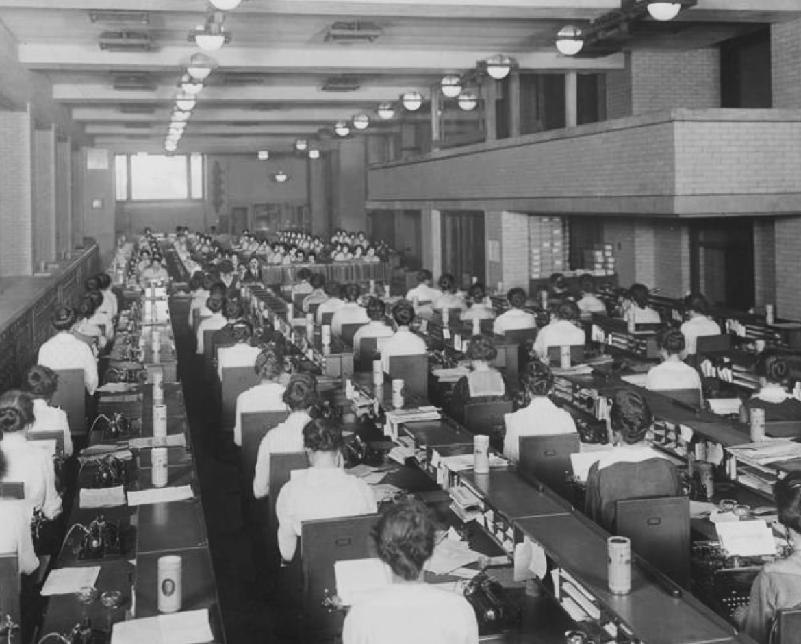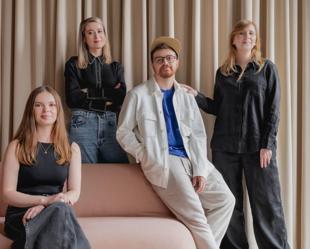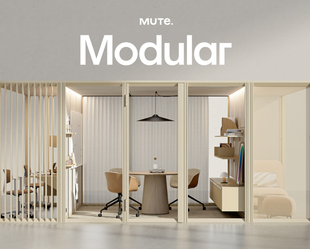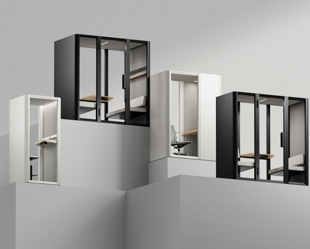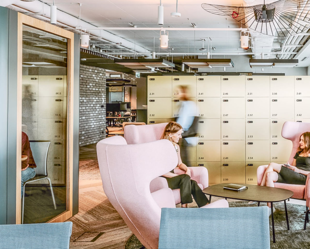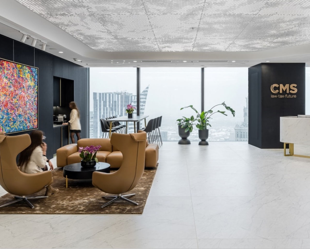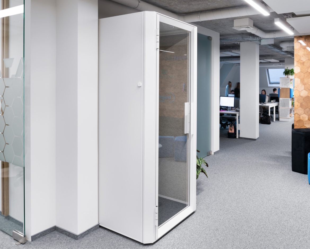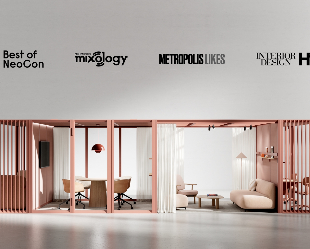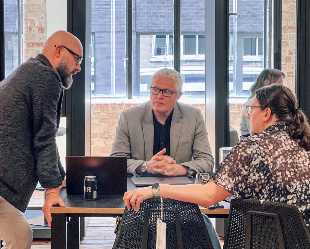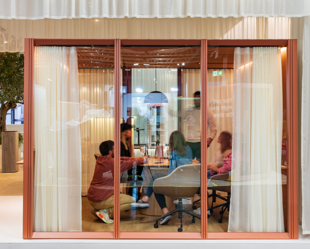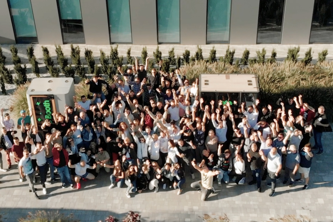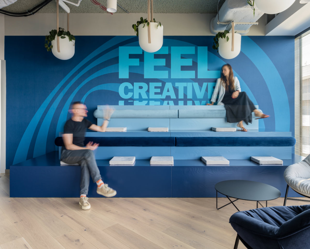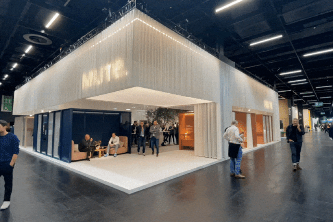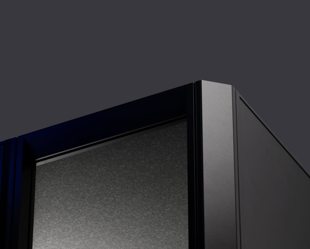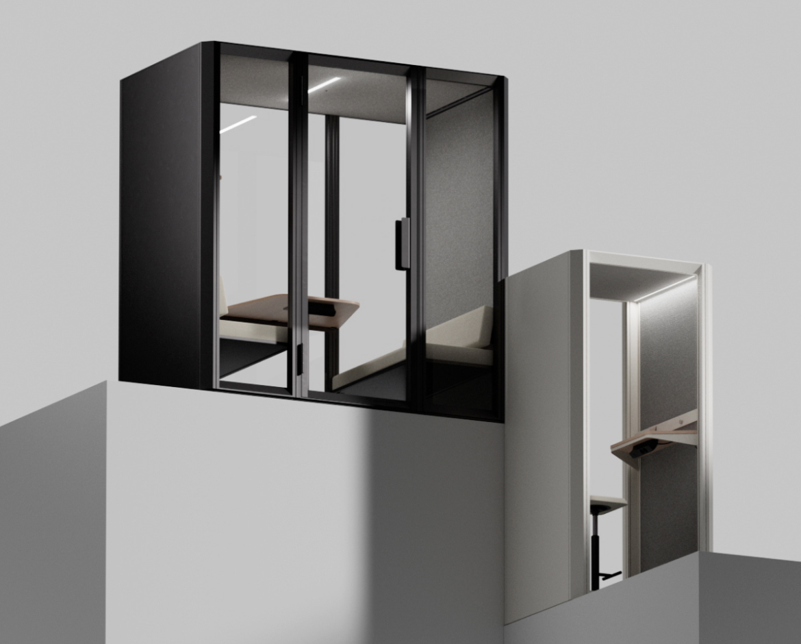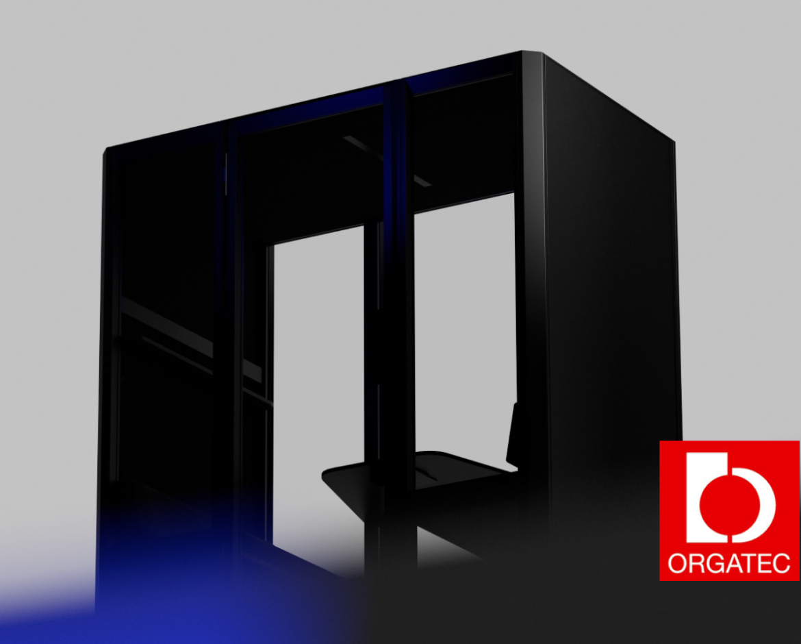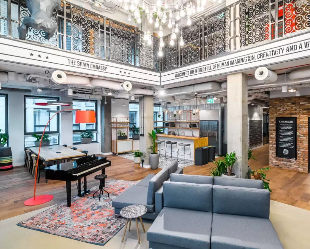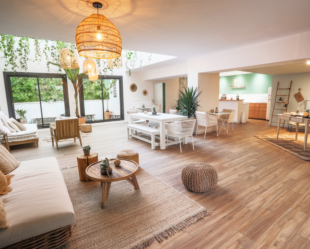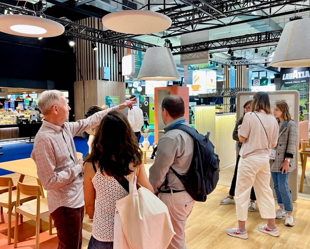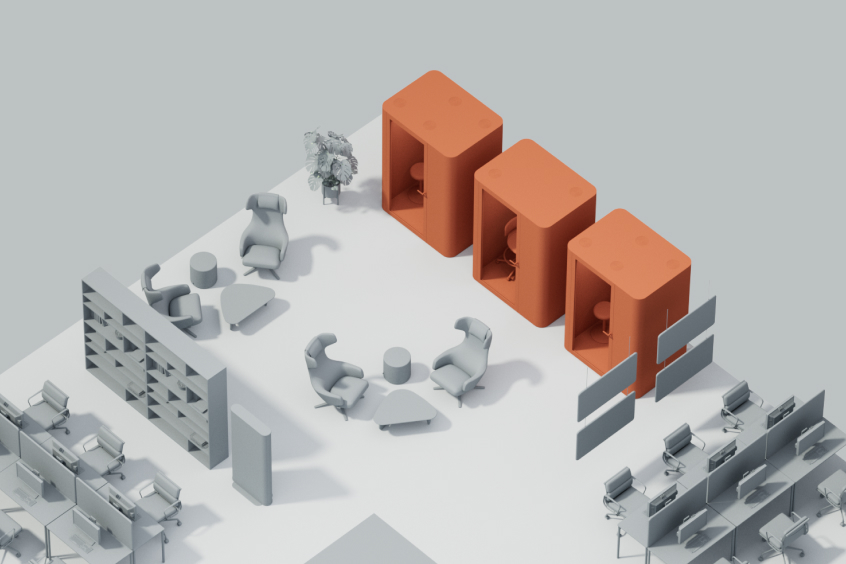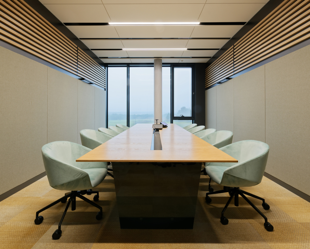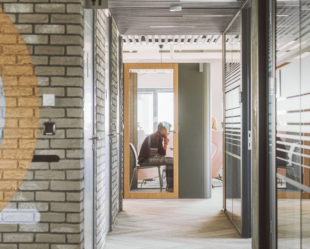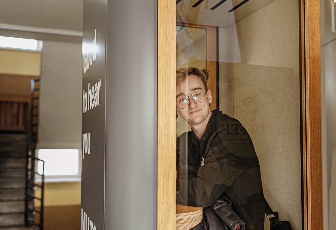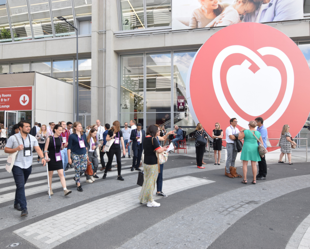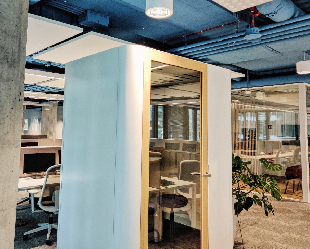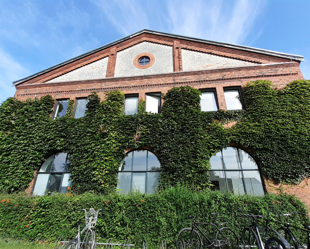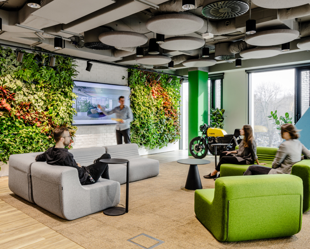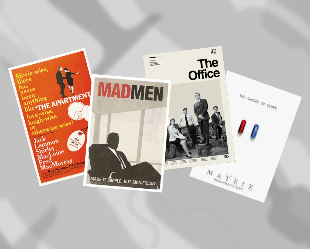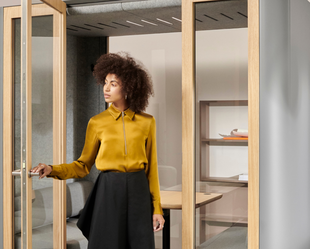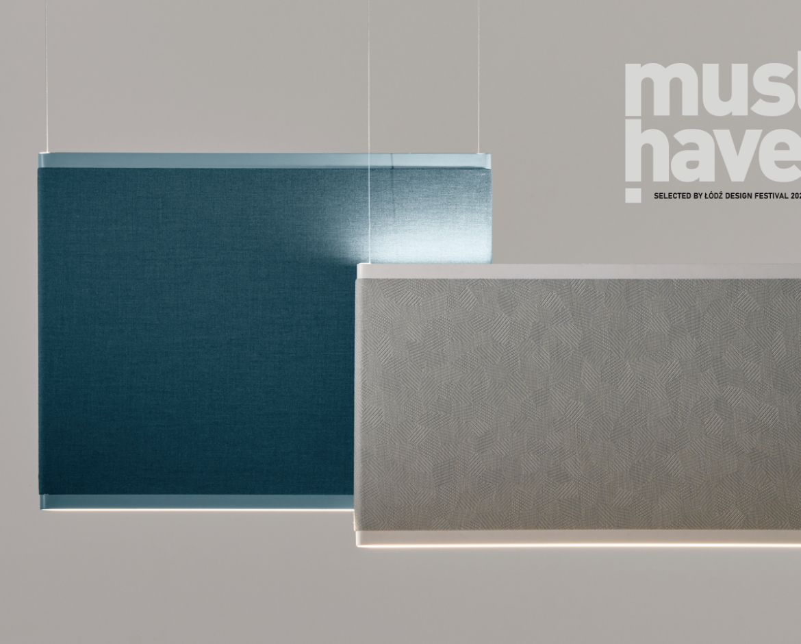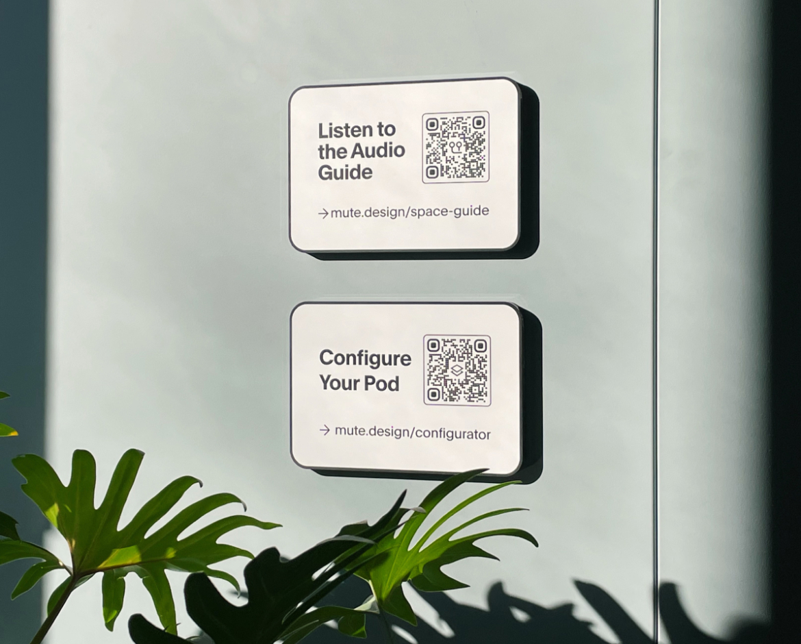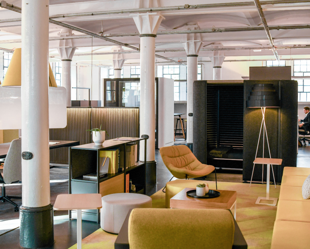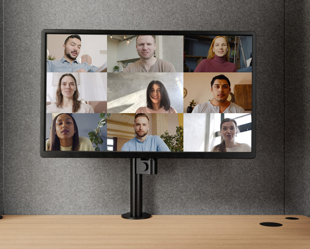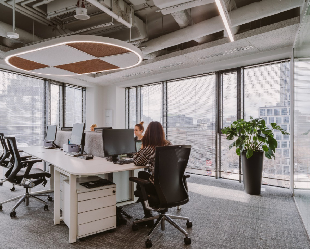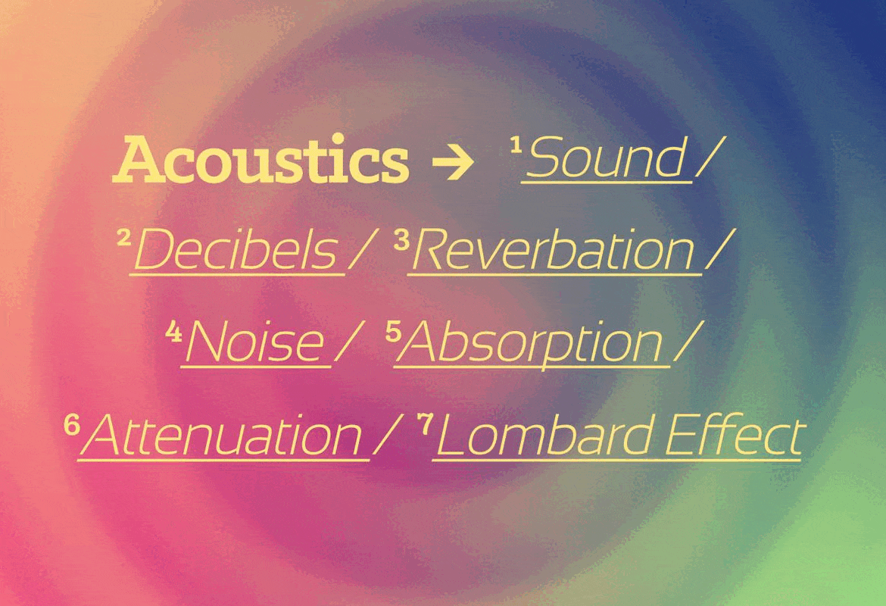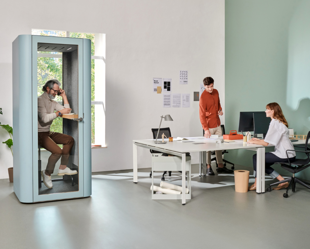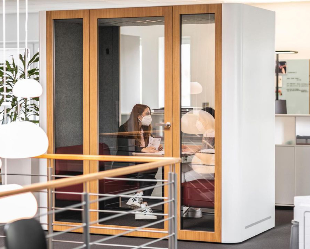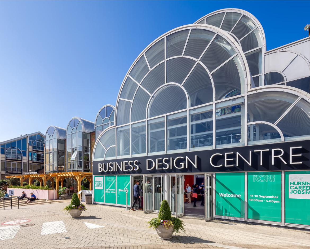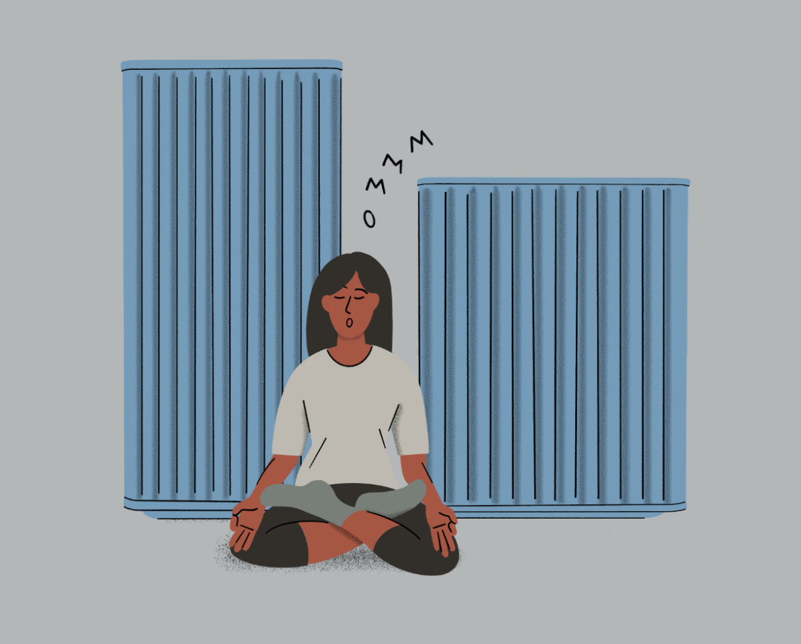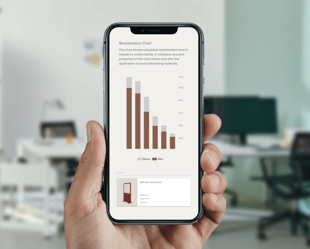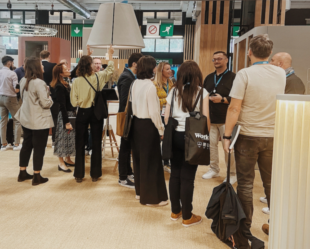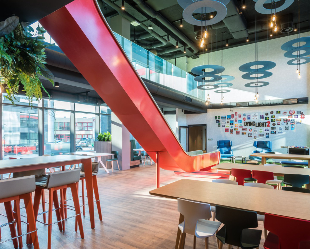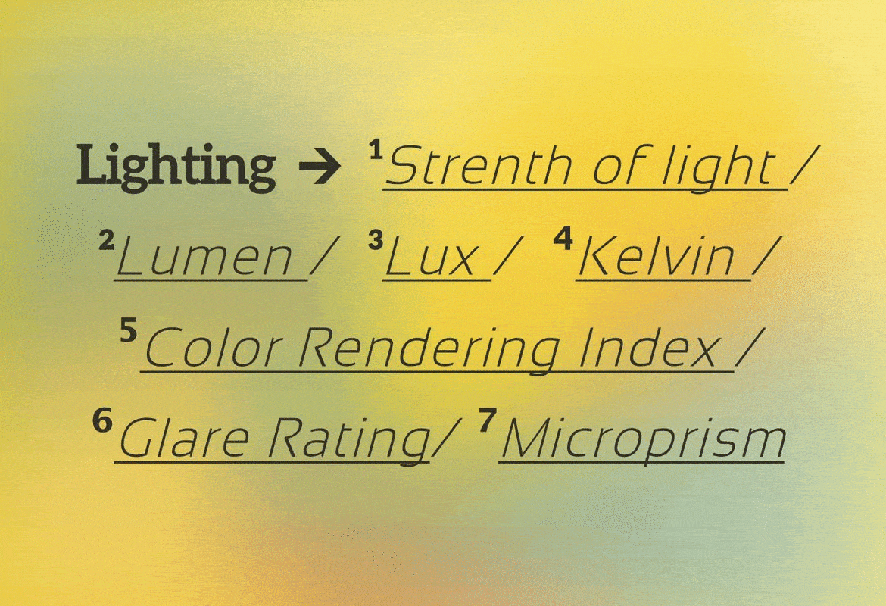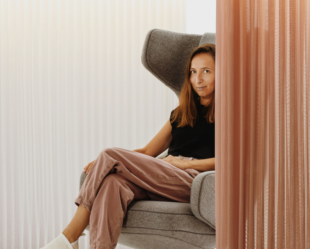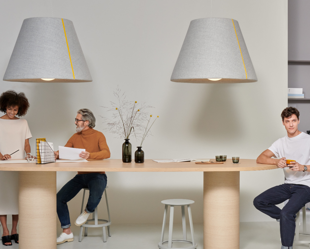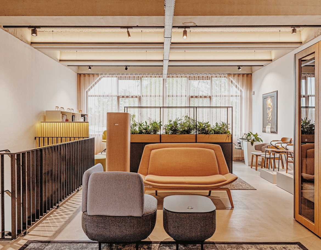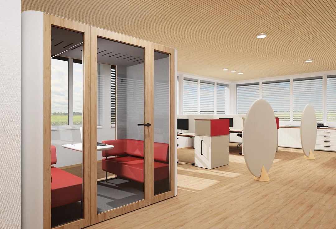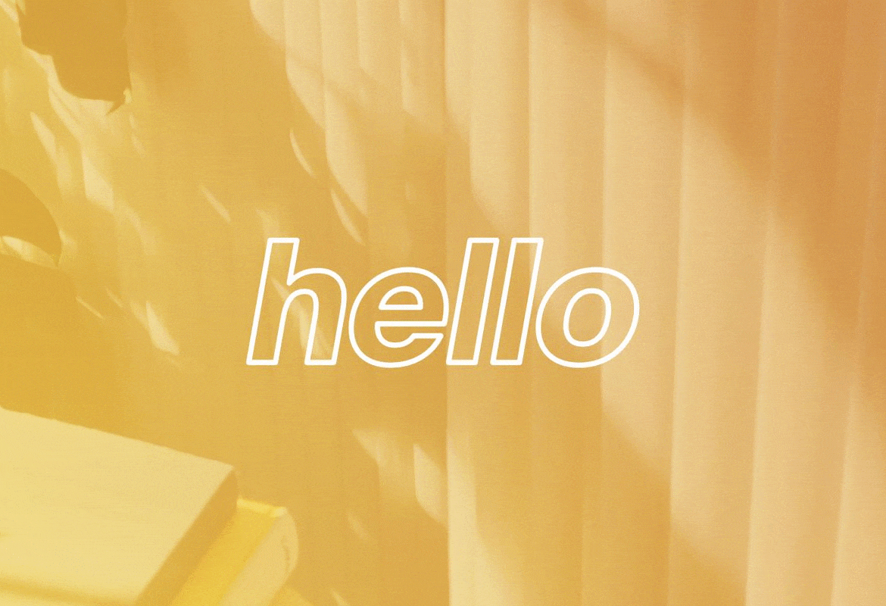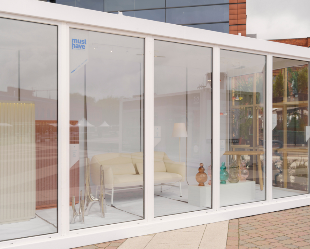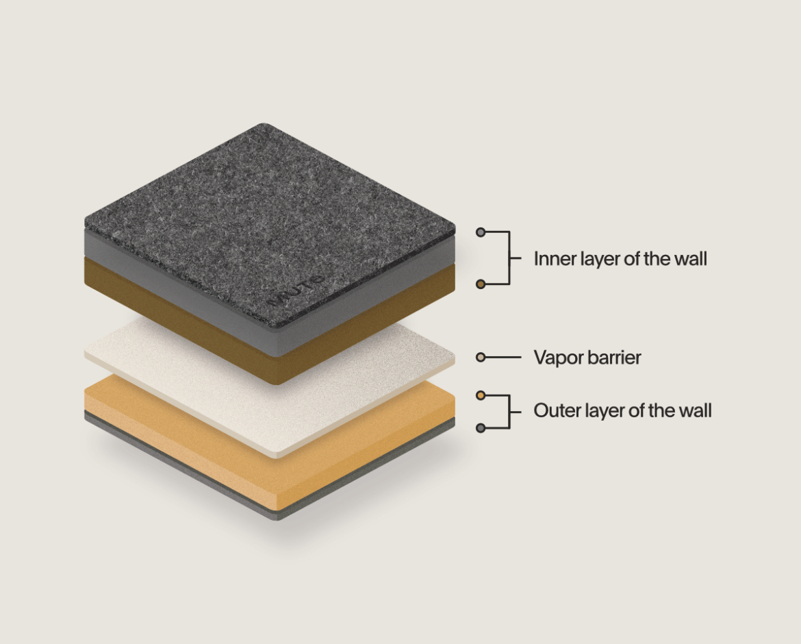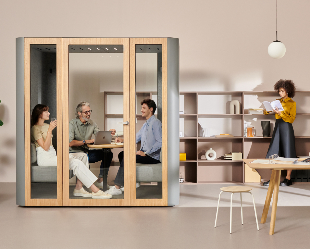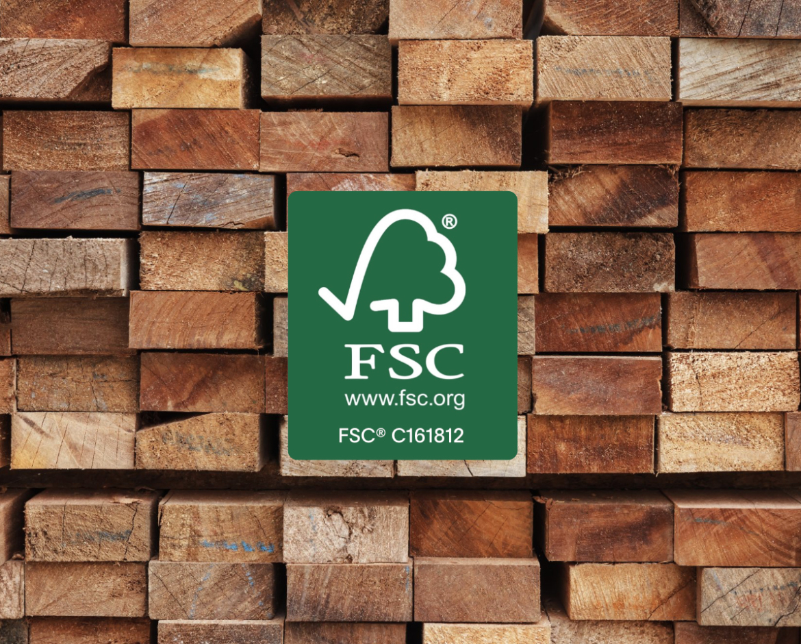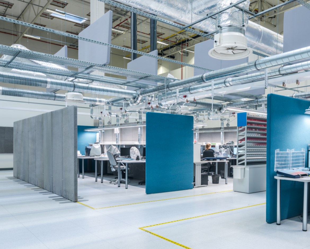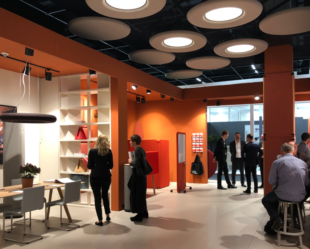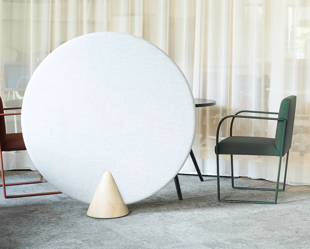We are proud to introduce our newest product innovation: Modular Pods—our latest pod family and, as far as we know, the largest and first truly adaptable pod collection on the market.
With an unparalleled variety of sizes, unlimited customization options, and cutting-edge accessibility solutions, we believe our new pod family represents the biggest leap forward in pods… since pods were invented.
What makes Modular Pods so unique? Let’s take a closer look at the three most remarkable features:
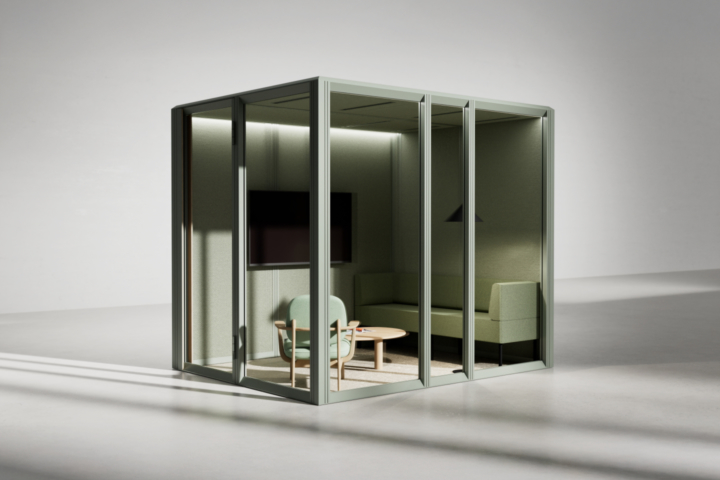
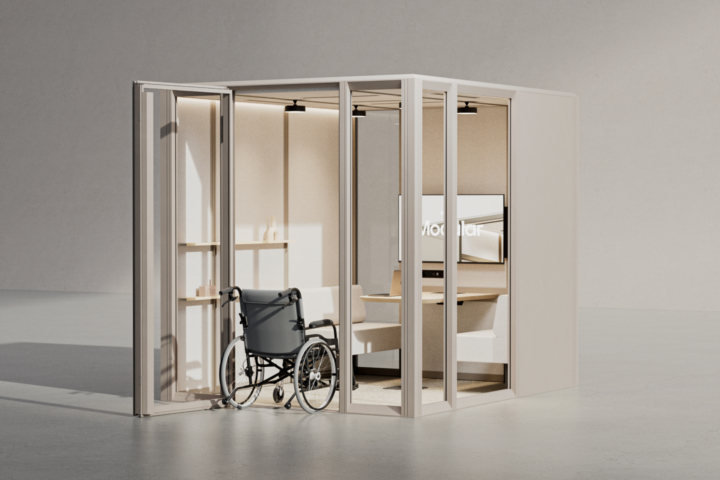
30 Pods, 11 Sizes: The More, the Merrier
Pods have already become the essential element of modern workspaces. Still, despite being on the market for 10 years, they haven’t changed much. Acoustic parameters have improved, new colors are available, and designers regularly introduce new design variations.
Yet one thing hasn’t changed—most pod families still offer only 3 to 6 sizes, with a single limited interior setup and no option for reconfiguration. We believe that with such limitations, it’s impossible for a pod to fit seamlessly into every office layout and meet all requirements for functionality and style.
That’s why Modular Pods offer 30 unique models in 11 sizes. With size increments of just 0.5 meters, they adapt easily to any office layout, making the most of every square meter.
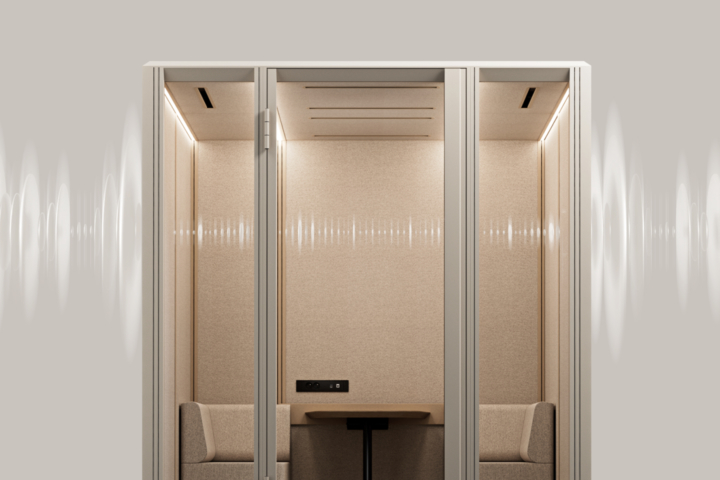
Unmatched Customization, Changeable Functionality
The collection of 30 pods is just the starting point. Modular Pods offer configuration possibilities that go far beyond any other pod family, which typically includes only a few color options and a limited set of accessories.
The innovative, modular-based, customizable wall layout lets you choose between solid, transparent, or semi-transparent wall types and configure them as needed, including door placement, allowing you to define the appearance and functionality of the pod.
At the same time, a dedicated furniture system—including modular sofas, tables, height-adjustable desks, and wall-mounted accessories—allows each pod to be arranged and rearranged as freely as a traditional meeting room. For the first time, the same pod model can serve as a private focus zone, a collaborative huddle space, or a hybrid meeting area—depending on how it's configured.
The Industry’s First Accessible Pod System
Let’s be honest: creating separate, “special” pods for people with mobility impairments can reinforce exclusion. Why shouldn’t everyone access all office spaces?
That’s why, instead of creating a "dedicated pod" for people with mobility impairments, we set out to create the first accessible, ADA/DDA-compliant office pod collection, with inclusive solutions applied across the entire system.
As a result, every Mute Modular Pod comes with barrier-free access, no flooring, an accessible threshold, and a set of inclusive solutions like height-adjustable tables and shelves. Plus, thanks to the wide range of furniture, each pod can be arranged to leave enough space for everyone.
Combining an unparalleled variety of options, limitless customization, and industry-first accessibility, our new pod collection sets a new benchmark for what office pods can achieve. Check all models here, and witness the start of the adaptable office pod era.
You might also like
Office spaces have constantly changed, adjusting to new ways of working. Why is adaptability the next big thing in never ending office (r)evolutions?
The following article is part of "Adaptable Workspaces," our recent insight book on adaptable office architecture. The entire document is available here.
1906 was a turning point in the history of work. The Larkin Administration Building, designed by Frank Lloyd Wright and considered the first "modern" office, opened. Since then, office spaces have never stopped evolving.
The idea of the contemporary workspace, in function and design, has been regularly redefined to meet the demands and trends of the day. In Wright’s project, the Larkin Administration Building, workers sat side-by-side in lines of desks which were then surrounded by managers.
This idea was soon replaced by the "Burolandschaft" ("Office Landscape") concept, where team members were placed in more organic patterns without evident hierarchism to foster cooperation and communication. The "Office Landscape" provided a sense of equality, but caused trouble with noise and lack of privacy. Cubicles were introduced to address these issues, but this resulted in isolating office workers inside a depressing and monotonous maze of identical cubes.
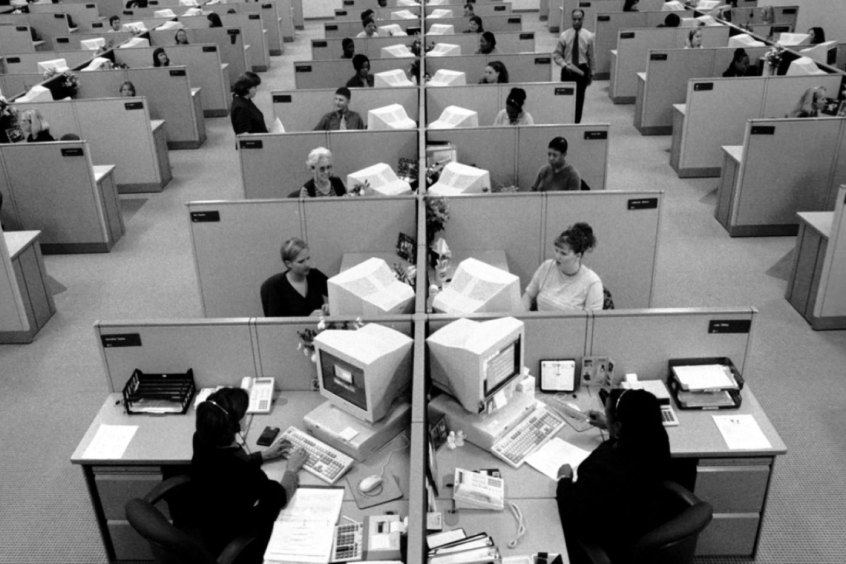
To disrupt the monotony and claustrophobia of the cubicle, the open-plan office concept emerged. Extensive, borderless spaces became all the rage and made cubicle-filled offices feel dull and obsolete. The open plan was perceived as an inspirational space for a short time, especially after tech companies like Google and Facebook reinvented their HQs this way. Yet, the old, well-known issues of noise and lack of privacy came back and became especially troubling when people got used to a particular level of calm and focus they enjoyed with remote work.
With hybrid work becoming the new trend, people now visit the office only a few times a week, mainly to meet, chat, and collaborate. Hybrid meetings, often with virtual participants, are also on the rise. These shifts have made privacy and well-being more critical than ever, rendering noisy, chatty open floor plans as outdated as cubicles were a decade ago.
Predictions for the Office's Future
So here we go again, looking for a new modern office concept that finally caters to today's needs and the challenges of tomorrow. What will the modern workplace look like? First of all, it needs to reflect recently evolved lifestyles (like working from home and the growing importance people associate with their well-being), technological trends (growing number of video calls), and business needs (downsizing offices).
Secondly, It will always continue changing. Changes will be more frequent, more radical, and even unexpected. Who would have thought five years ago that today, 22 percent of the American workforce (32.6 million employees) would work remotely?
Finally, It has to be more sustainable and adaptable. When 40 percent of waste worldwide and 38 percent of CO2 emissions come from the construction industry, and 90 percent of the United States’ young workforce is concerned about climate change, the office design industry has to reinvent itself.
Key Principles of Adaptability
Famous architect, Carl Elefante famously said "the greenest building is... one that is already built." The same is true with offices. The keyword that defines what the office needs to be today and in the future is "adaptable." Offices must be able to respond to changing needs and circumstances over time and adapt to their users promptly and with little effort.
This concept emphasizes flexibility, resilience, and sustainability in architectural office design. Adaptable architecture can involve various elements such as modular construction, movable partitions, flexible layouts, and smart technologies that allow spaces to be reconfigured or repurposed as required. What are the key principles of adaptability?
Flexibility involves designing spaces that can be quickly reconfigured to meet different needs and requirements.
Modularity refers to the design principle that breaks a system into smaller, interchangeable components or modules, often prefabricated. This approach allows for easier modification, scaling, and maintenance of a system.
Sustainability is about creating buildings that can adapt to changing conditions while minimizing environmental impact and resource consumption over their life cycle.
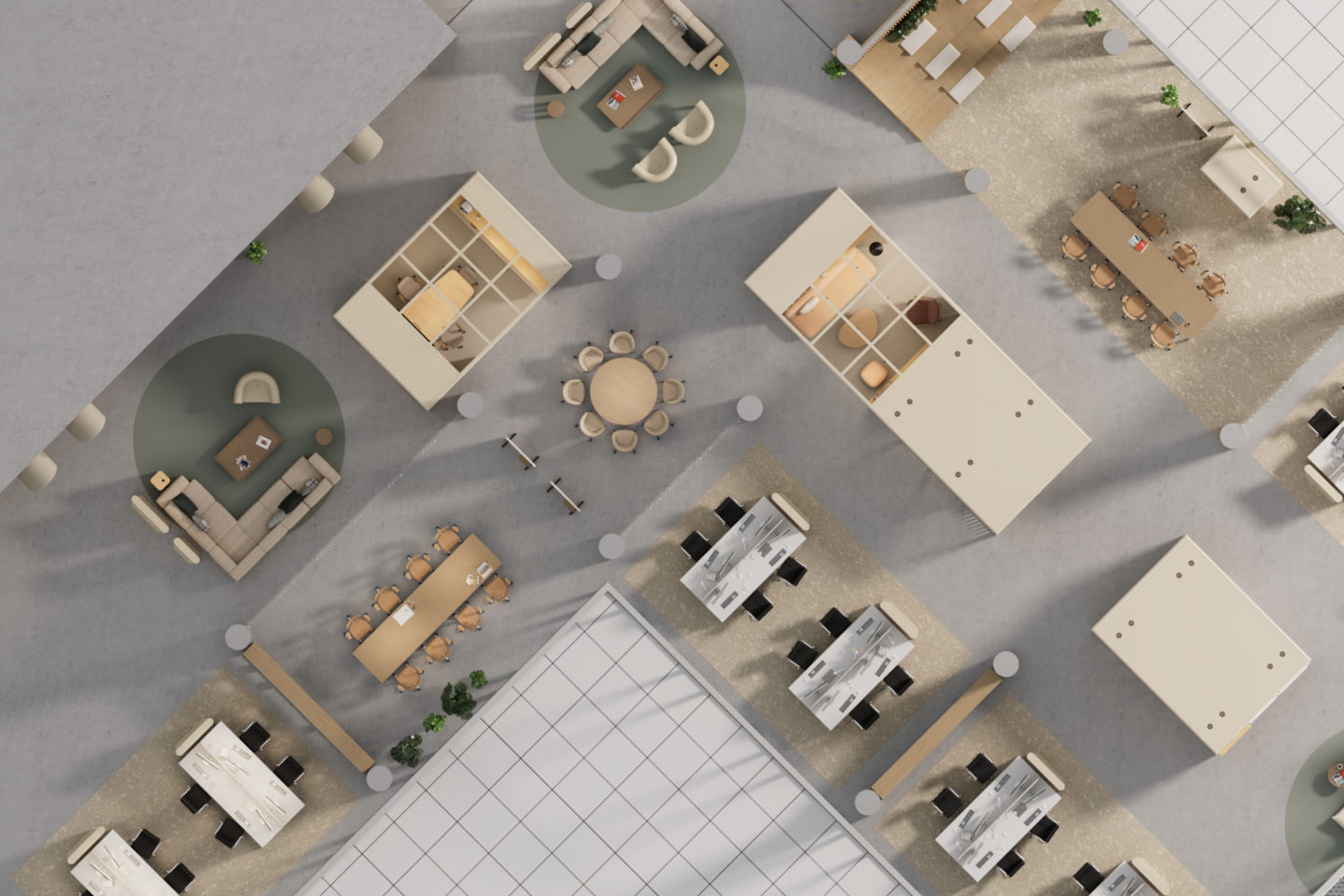
What Does It Mean the Office is Adaptable?
Adaptability refers to a space's ability to effectively accommodate its evolving needs and maximize its value for users over time. A genuinely adaptable office must meet five specific conditions: adjustable, versatile, convertible, scalable, and moveable. These conditions are proposed by Robert Schmidt and Simon Austin in their book Adaptable Architecture: Theory and Practice. Schmidt and Austin applied these conditions to buildings, but the majority of them can also be applied to office architecture.
Adjustable means the furniture, equipment and space is easily and frequently transformed to accommodate changing tasks. For example, an open lounge area can be transformed into a brainstorming room thanks to moveable walls and detachable elements.
Versatile relates to the capacity to change the spatial layout to allow for variations in activities, teams, organizational approaches, etc. For example, the conference room could be expanded by merging with other spaces to host more people at once. Or it can be divided to host several smaller meetings at the same time.
Convertible refers to the ability of a space to be repurposed and permanently modified to serve different functions.
Scalable relates to changing size: adding or taking away space horizontally or vertically. It means some office fit-outs can be expanded, reshaped, or shrunk with ease. For example, modular office furniture systems allow users to reconfigure their dimensions using the same components simply by adding or taking away modules.
Moveable assumes office fit-out is easy to disassemble, transport, and reassemble in another place thanks to durable but lightweight components and an easy assembly system
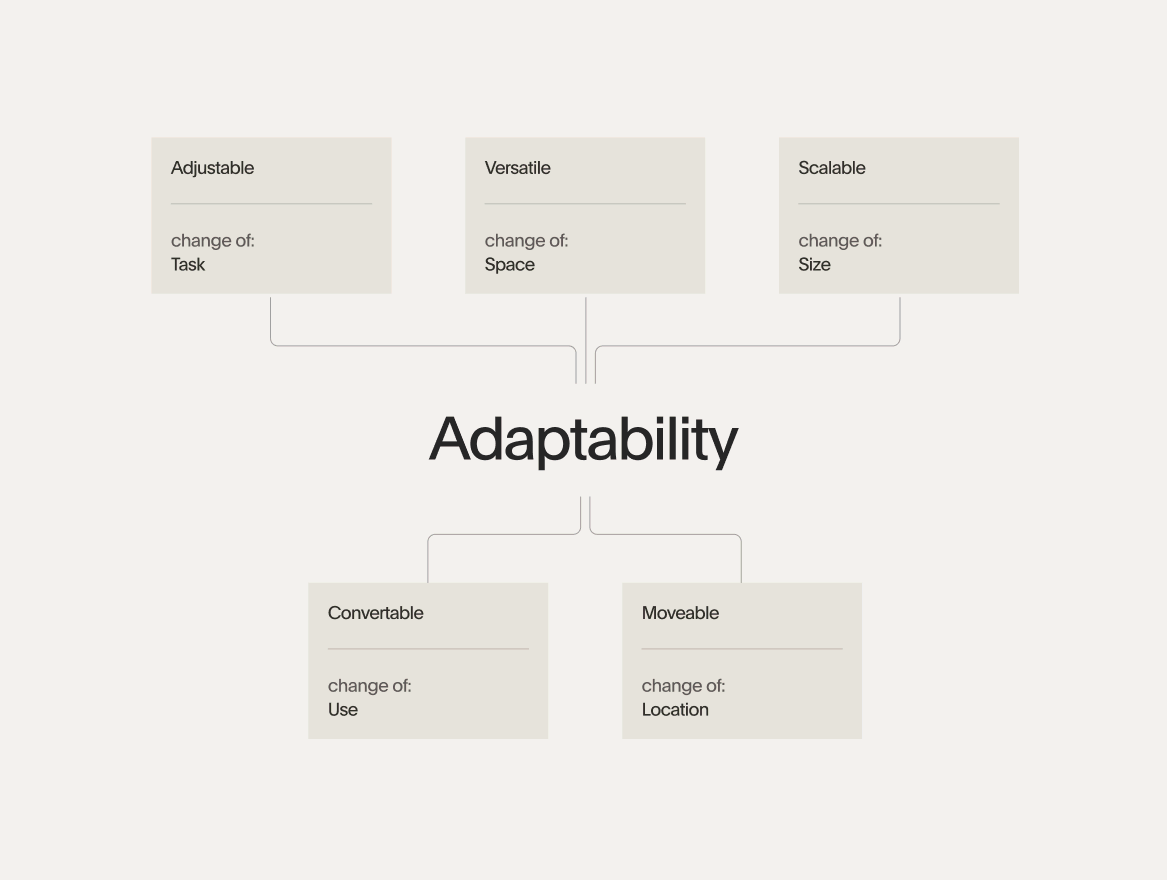
As Schmidt and Austin write, "Every building is adaptable – but to what end and what cost?" With offices, it's similar: the less time and cost it takes to adapt the office to users' needs, the more frequently they can be transformed and, therefore, more accurately respond to current expectations. More traditional solutions like drywalls are often not economically viable. Therefore, we need to do what we can to popularize solutions and ways that make adaptability both sustainable and profitable.
You might also like
Mute Studio is a design and training team that supports clients in harnessing the full potential of Mute Modular and applying adaptable office architecture to workplace design. In this post, we sit down with Alicja Dziedziela and Paweł Panek, representatives from Mute Studio, to discuss their work and explore the significance of adaptability from an architect’s perspective.
How do architects perceive the concept of the adaptable architecture? Are they familiar with this trend?
Paweł: It’s a well-recognized concept among architects, but mostly in the context of building design. It typically involves creating spaces that can be easily reconfigured to meet changing needs. Some iconic example of adaptable architecture include the Nakagin Capsule Tower in Tokyo. The building demonstrates how prefabricated modular units can be arranged and rearranged to create different configurations over time.
Alicja: However, this level of adaptability has not yet fully transitioned to office design. In office architecture, truly adaptable solutions are rare, and when they do exist, they are typically achieved through tailor-made systems designed for specific clients. These systems might involve movable walls or flexible furniture arrangements, but they still fall short of the real scale the adaptability is seen in other architectural domains.
You claim new Mute's product is a game-changer it that field. So, in two words, what's Mute Modular?
Paweł: It' is a room-in-room system that aims to apply the benefits and functionalities of adaptable architecture to office design. It enables the creation of flexible, reconfigurable rooms of different sizes, capacities, and functions. It allows architects to build pods, small to large conference rooms, lounge areas, coffee points, and much more. Long story short: the most of spaces that we can not imagine modern office without can be built in the system.
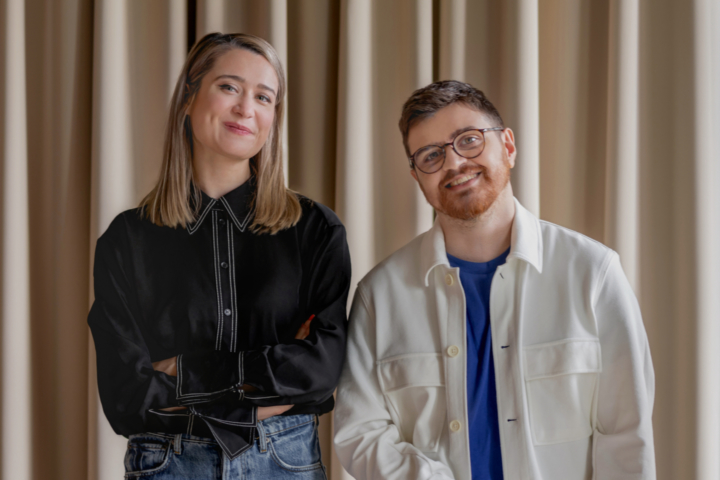
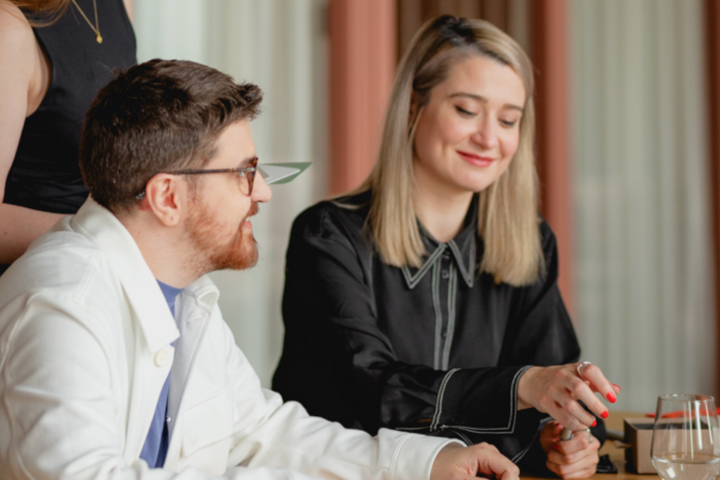
So, what’s your role in it?
Paweł: We’re part of the Mute Studio, a unit that helps architects and designers use the full potential of the system. Basically, we meet every day at video calls with designers who work with our system and our task is to solve practical design issues.
Alicja: We also organize lectures for architects all over Europe, where we talk about the system in the context of adaptable architecture. Occasionally we also conduct closed training workshops on designing with Mute Modular, for specific companies and distributors.
Paweł: Since we’re designers ourselves, we know the nature of the work done by the people we talk to. We know what it’s like to finish a project right before the deadline and implement design adjustments at the last minute.
Alicja: And since we were involved in creating Mute Modular, we know exactly how to work with it in order to take full advantage of a space’s potential and create beautiful, as well as functional and flexible offices.
What are the most common questions architects have concerning Mute Modular? What do they want to know?
Paweł: Architects are, above all, positively surprised that a product like this is available on the market. Their questions mostly concern the configuration options for the spaces they’re currently designing, integration with AV systems, and acoustic comfort inside closed rooms.
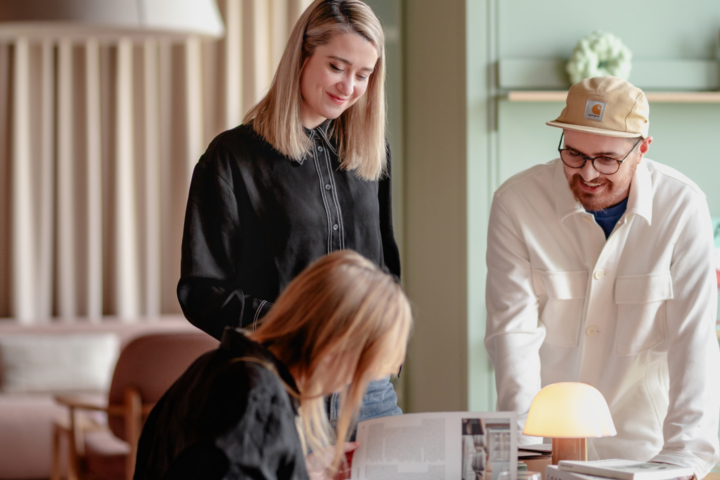
We're facing a true revolution in the manner of working and using the workspace.
Did your conversations with architects change your own perception of the product?
Paweł: Absolutely. Designers often report needs that we cannot meet using standard solutions. It’s always an impulse for further product development. That’s exactly how many improvements were introduced.
Alicja: I’m regularly stunned by the creativity of users, who find ways to use the product that even we find extraordinary and novel. Mute Modular was created with office spaces in mind, but architects are also using it, for example, in hotel lobbies, car showrooms, universities, banks, and even in public offices and public buildings.
What do you think caused such a positive reception of the product?
Paweł: Architects, especially young ones, are naturally open to technical novelties. Using adaptable architecture in office spaces, understood as the possibility of continuous and comprehensive space adaptation in response to the user’s current needs, is a major innovation that aligns with the current needs of offices.
Alicja: The key reason behind this is changes in office functioning that are currently causing a true revolution in the manner of working and using the workspace.
Modular was launched at a pivotal moment for the office design industry. The office's role and functions have changed enormously over the last few years. Has the implementation of a hybrid work model influenced Modular's popularity?
Paweł: Of course, but not only that. Growing adoption of the hybrid work model, as part of which employees rotate working from home and working from the office, has several consequences. First, offices become the company’s meeting place, where some people are at the office, while others “call in”. Short ad-hoc meetings for several people, which could before even happen at their desk, now require a dedicated place so that both parties can communicate conveniently.
The greater number of meetings requiring acoustic privacy and comfortable conditions led to increased demand for meeting rooms, single-person focus rooms and cabins that allow for comfortable participation in an extended video call, without disturbing others.
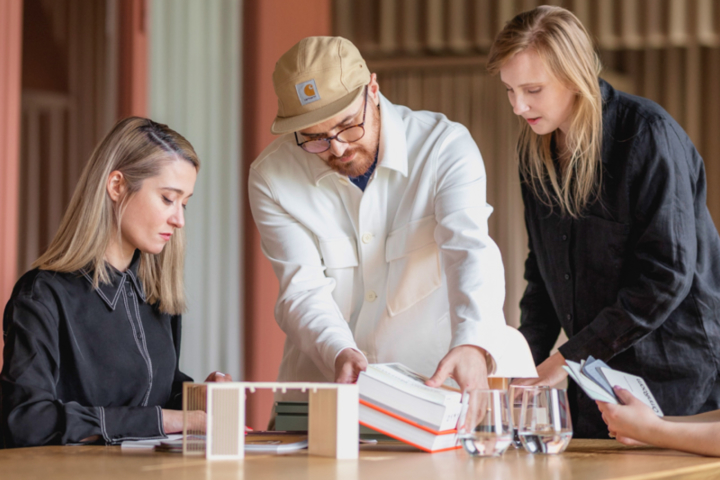
How did these trends impact the office set-up?
Paweł: The traditional office model, where a single workstation is assigned to a specific employee, is becoming a thing of the past. Since the office no longer accommodates all employees every day and there is need for more dedicated meeting spaces than before, the space dedicated for workstations is reduced. The office becomes increasingly more of a mix of various separated and functional areas than one common space where the entire office life was happening. Requirements for an office are greater, more varied and changing faster than ever.
The interview is a part of “Mute’s Guide to Adaptable Office Architecture”, an extensive publication we will issue in the coming weeks.
You might also like
A New Name for a New Era of Adaptable Office Design
Our award-winning room-in-room system, OmniRoom, is now Mute Modular. The fresh name brings focus to what truly sets our product apart: unparalleled modularity that reshapes the future of workplace design. Alongside this change, we're proud to launch Mute Studio, a dedicated support team designed to help clients maximize the possibilities of adaptable architecture. Want to learn more? We asked Szymon Rychlik, Mute's CEO, three essential questions about the latest news.
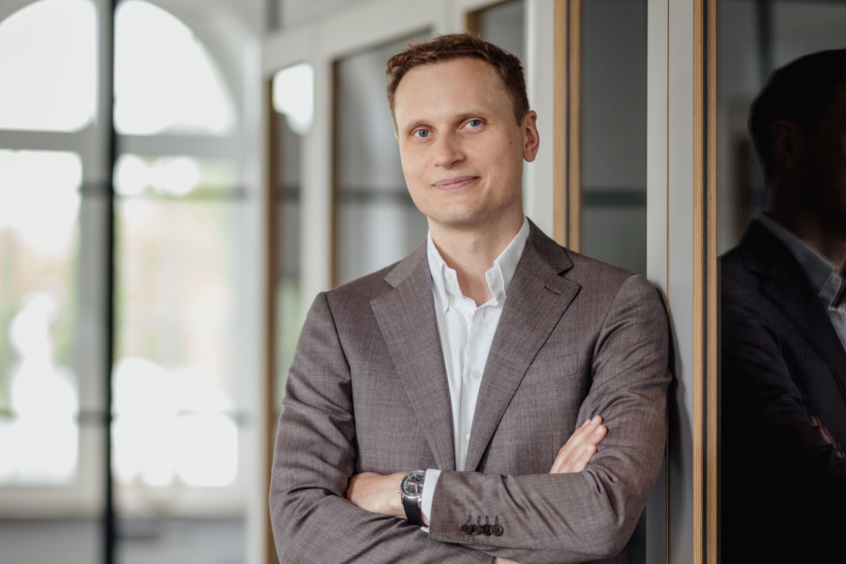
Why change the name one year after the launch of the product?
Szymon Rychlik: We firmly believe it is the first truly modular room-in-room solution on the market, and we would like the name to reflect that.
It's not a fixed collection of pods or rooms, which might have been implied by the former name. Instead, it is a system that offers complete freedom of creation. Mute Modular allows architects to create soundproof booths, small to large conference rooms, lounge areas, coffee points, and much more. The list is never-ending.
Size, dimensions, and interior settings can be configured so the room will fit the space much better than any traditional pods available in 3 or 4 fixed sizes with limited configuration options and finishings. Mute Modular rooms can be tailored to match an office's requirements and style to the smallest detail. Moreover, they can adapt to office changes because their setup can be reconfigured in a snap.
After a year of collaborating with designers, we’ve seen how creatively the system can be used, so we didn't want to limit the user's imagination by including 'room' in its name.
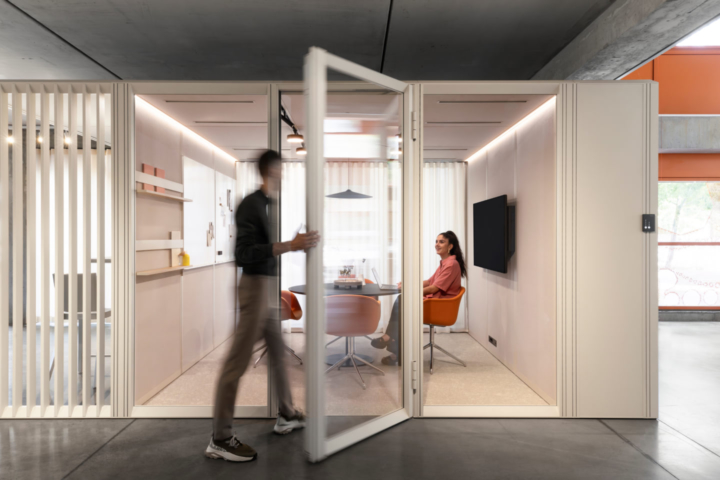
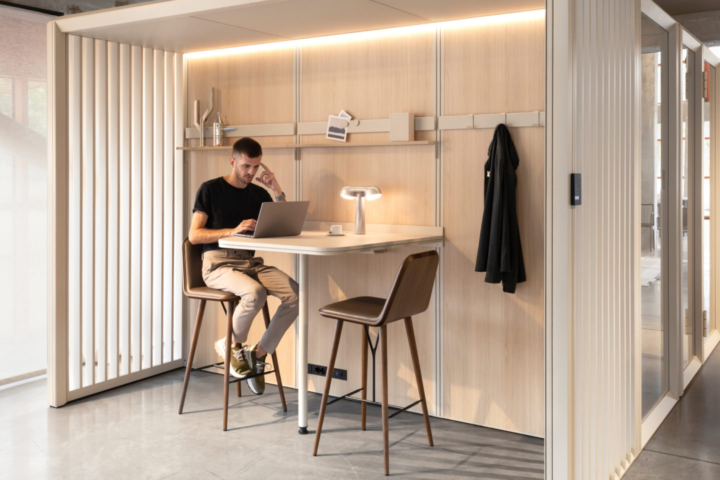
Why is modularity so important?
Szymon Rychlik: Because true modularity makes spaces infinitely adaptable. And adaptability is a key requirement of a modern office in our ever-changing world. The office should not only be comfortable, but also easily reconfigurable to respond to evolving needs, all while staying sustainable. By creating easily modified offices, we reduce the need for frequent renovations, minimize waste, and reduce our CO2 footprint. At the same time, we boost users' well-being by providing them with a work environment that can swiftly adapt to their needs.
That's why each Mute Modular room is built of prefabricated, interchangeable wall modules linked with a click-in system. This innovation allows investors to reconfigure it easily, creating different rooms out of the same modules. They can expand it, change its length or width, or even divide it into two smaller units, ensuring the office space always responds to their current needs while saving resources associated with costly refurbishments.
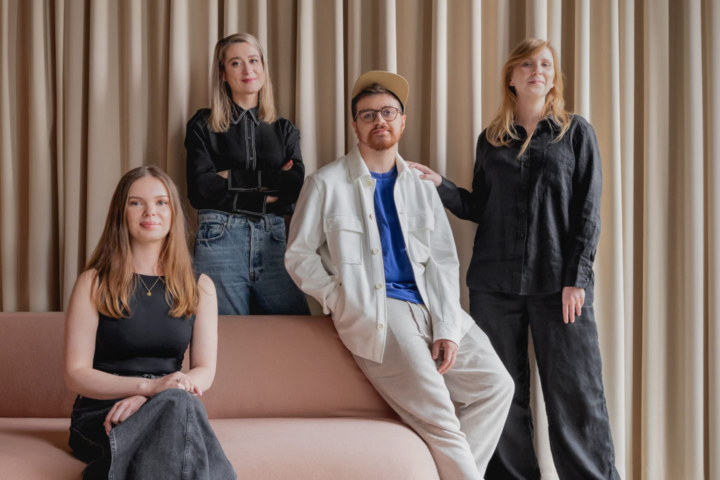

What is the Mute Studio?
Szymon Rychlik: Mute Modular is a product that can be applied to all sorts of projects, from the simplest to the most wide-ranging ones.
If just several rooms or pods need to be implemented, the client can use our catalog of more than 50 preconfigured, ready-to-use rooms of different sizes, styles, and functions and configure them easily.
However, the system is so holistic that it can be applied to arrange an entire office space and be a flexible replacement for traditional, rigid drywall constructions. So, we came up with the idea to create a team of experts who will work closely with clients on these projects, helping them use Mute Modular to its full potential and create top-notch, truly adaptable workspaces together.
The Mute Studio team comprises experienced architects with in-depth knowledge of the system. Since they're architects themselves, they know the nature of the work done by the people they work with. They know what it's like to finish a project right before the deadline, and they do everything to help.
We are pleased to see that architects, designers, and space planners value this professional assistance, as shown by the increasing number of people booking online consultations or participating in the open workshops and webinars we regularly conduct. As innovators in adaptable architecture, we believe it's our responsibility to support and educate the market to unlock its full potential and share its remarkable possibilities.
You might also like
If you are around Munich and want to experience our product, now it's easier than ever.
We recently opened a new exclusive showroom space in Munich. See the photo tour, and drop by to experience the adaptable future of work upfront.
Located next to the Munich airport, our new showroom is the best place to explore and experience our products firsthand. The space is filled with our acoustic pods (from both Space and Jetson families), sound absorbers, and acoustic lighting. Still, the main star is our modular office system OmniRoom, presented in its finest form as the four-zone, multifunctional unit.
The showroom is meant to be far more than just an exhibition spot. It is a place where we created a thriving and inspiring "adaptable architecture hub." That’s why we started a series of workshops about office planning with our architects and designers. These sessions empower participants to create more versatile, user-friendly, and sustainable office designs using OmniRoom and our other products.


The OmniRoom hub unit highlights all the main functionalities of our modular office system: spacious conference room, cozy lounge area, and ergonomic workstations ideal for a small hot desking zone.
The visitors can explore the vast collection of OmniRoom Furniture, a set of more than 50 wall-mounted elements, including lamps, desks, cabinets, and display rails.

Want to come and see for yourself? Please give us a note at showrooms(at)mute.design.
Or check the entire list of our showrooms.
