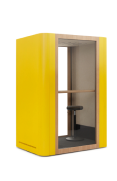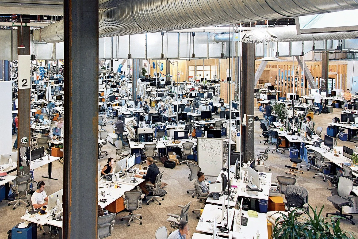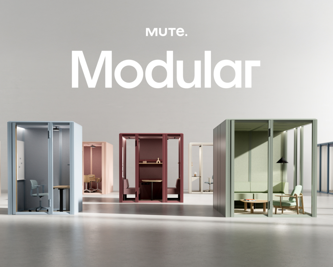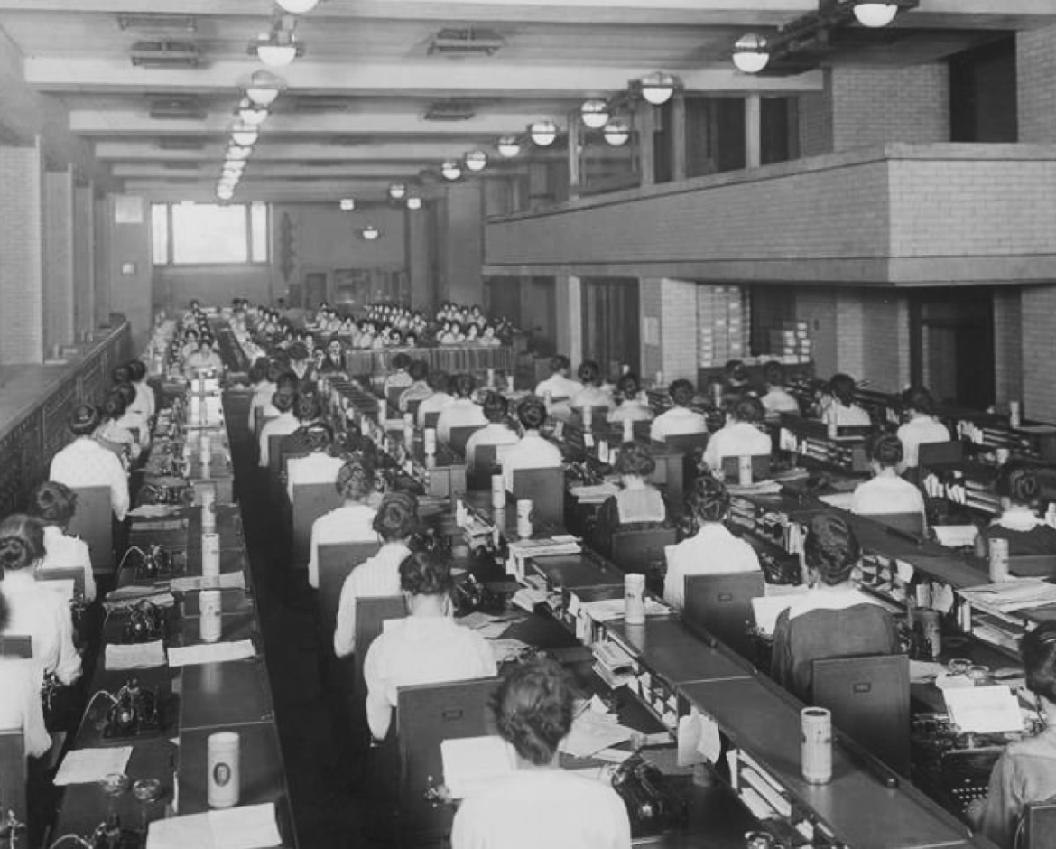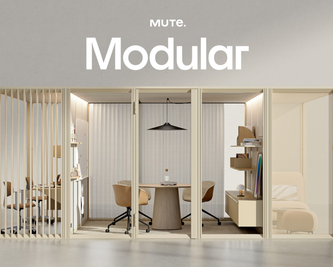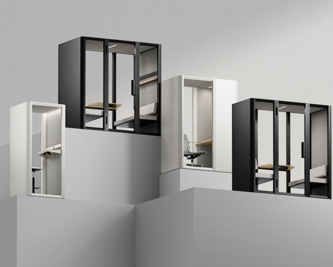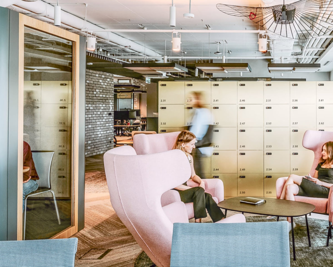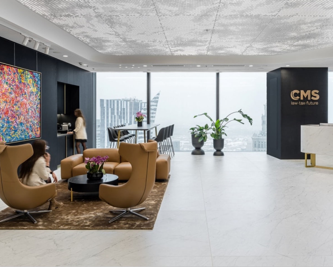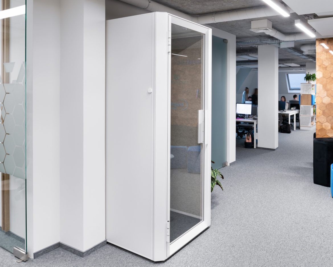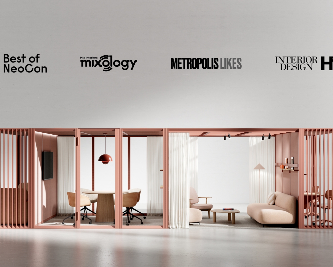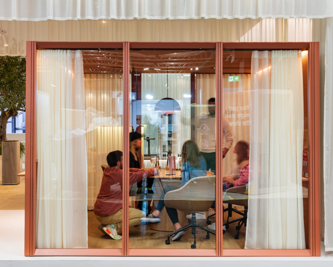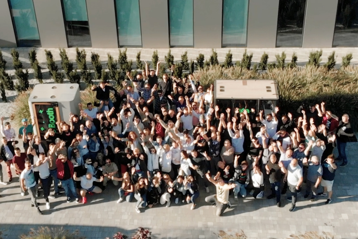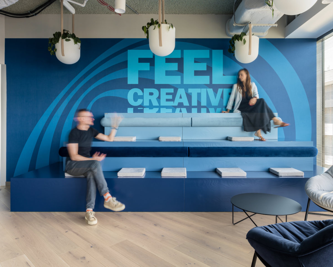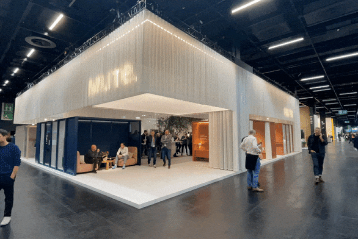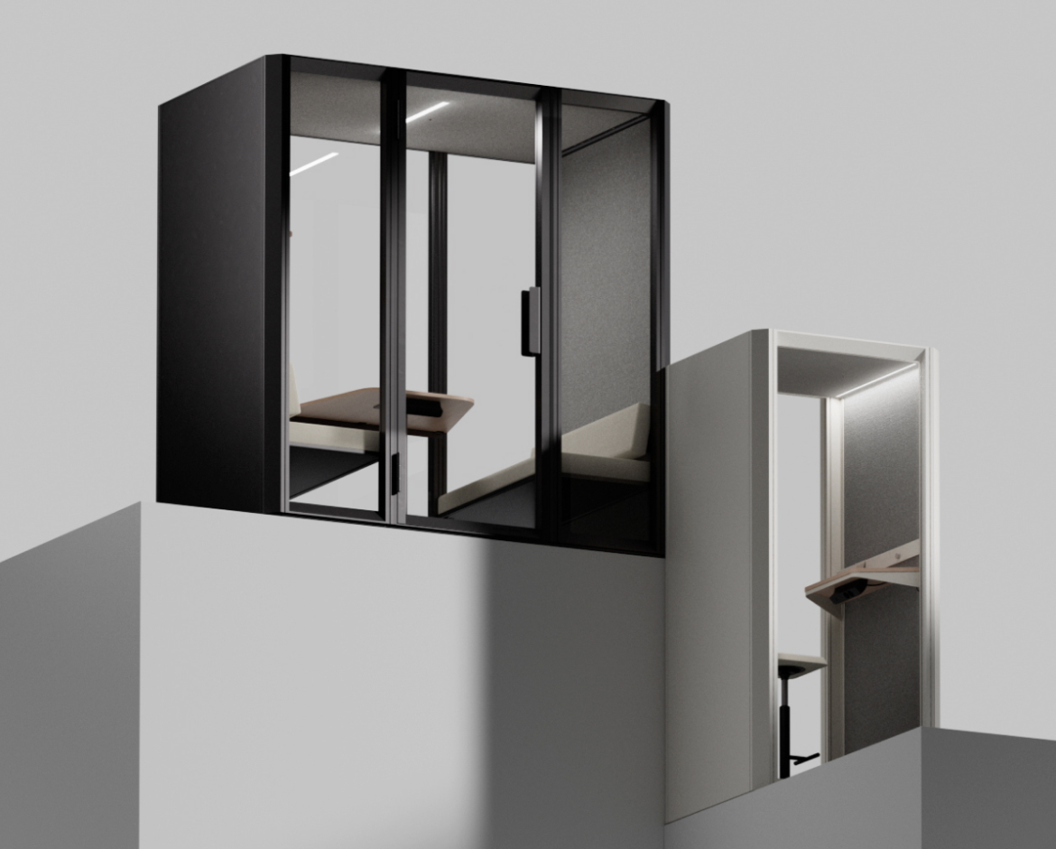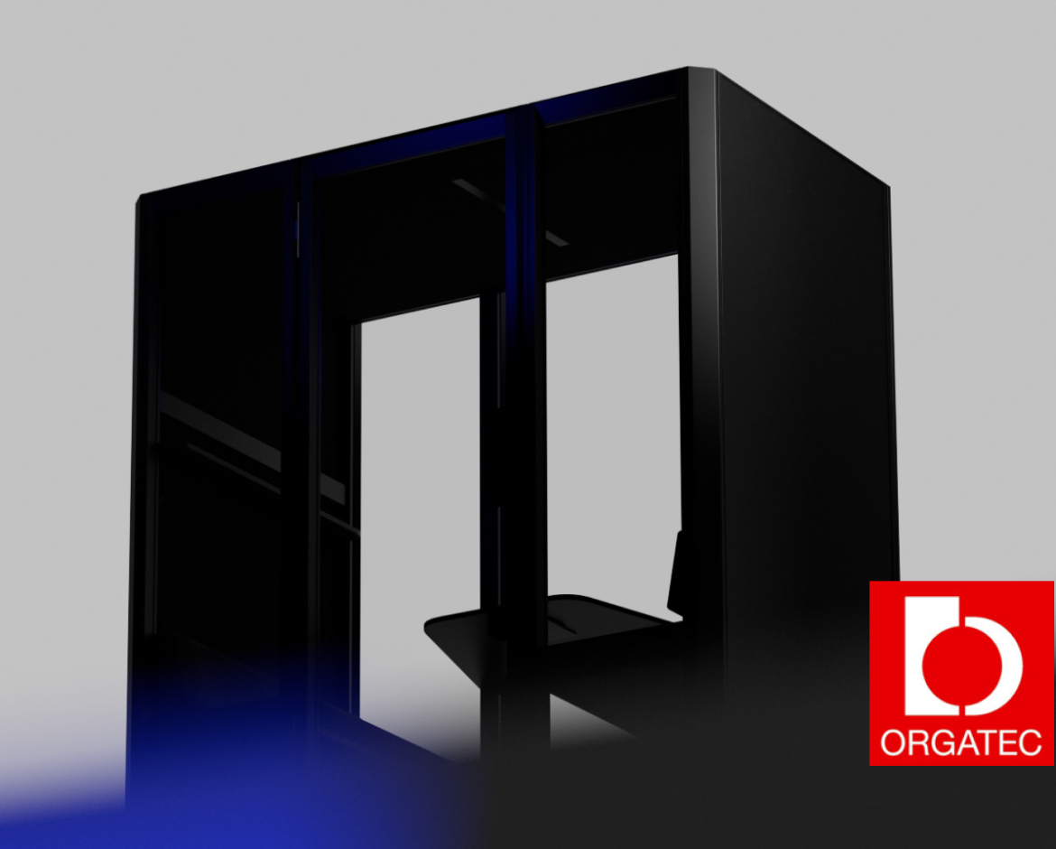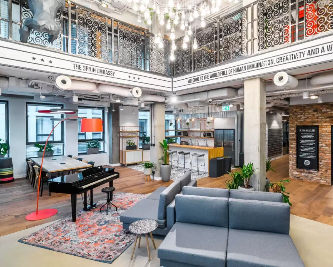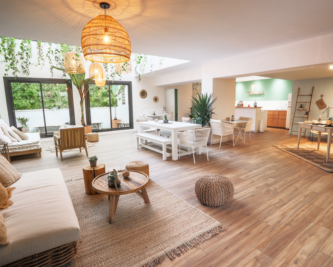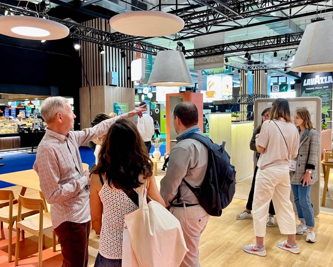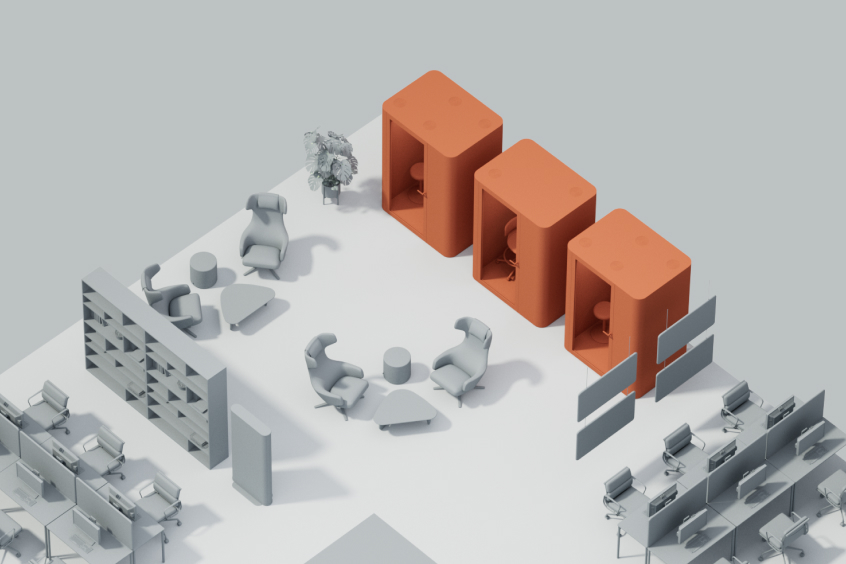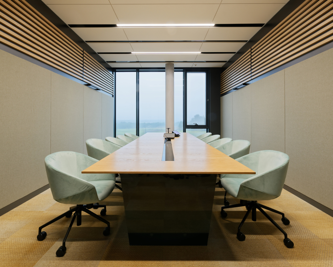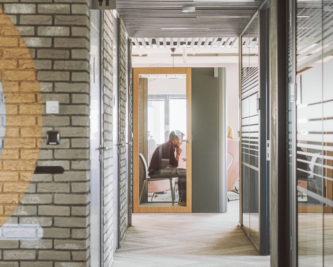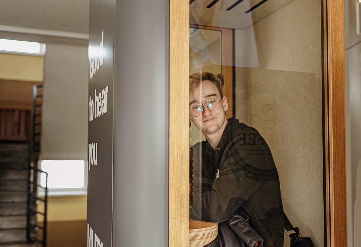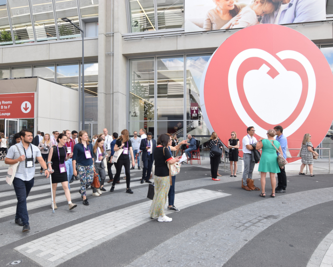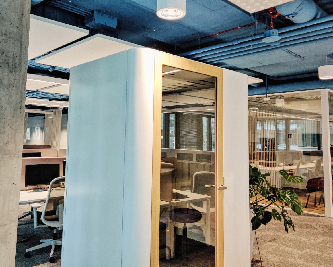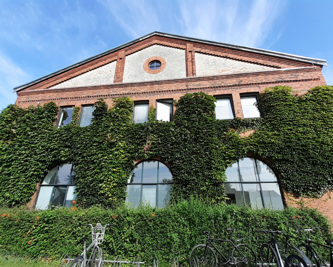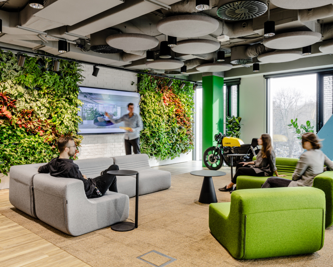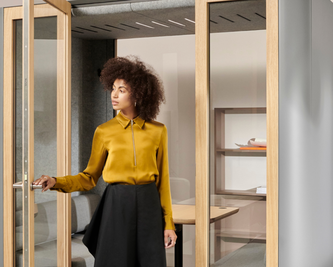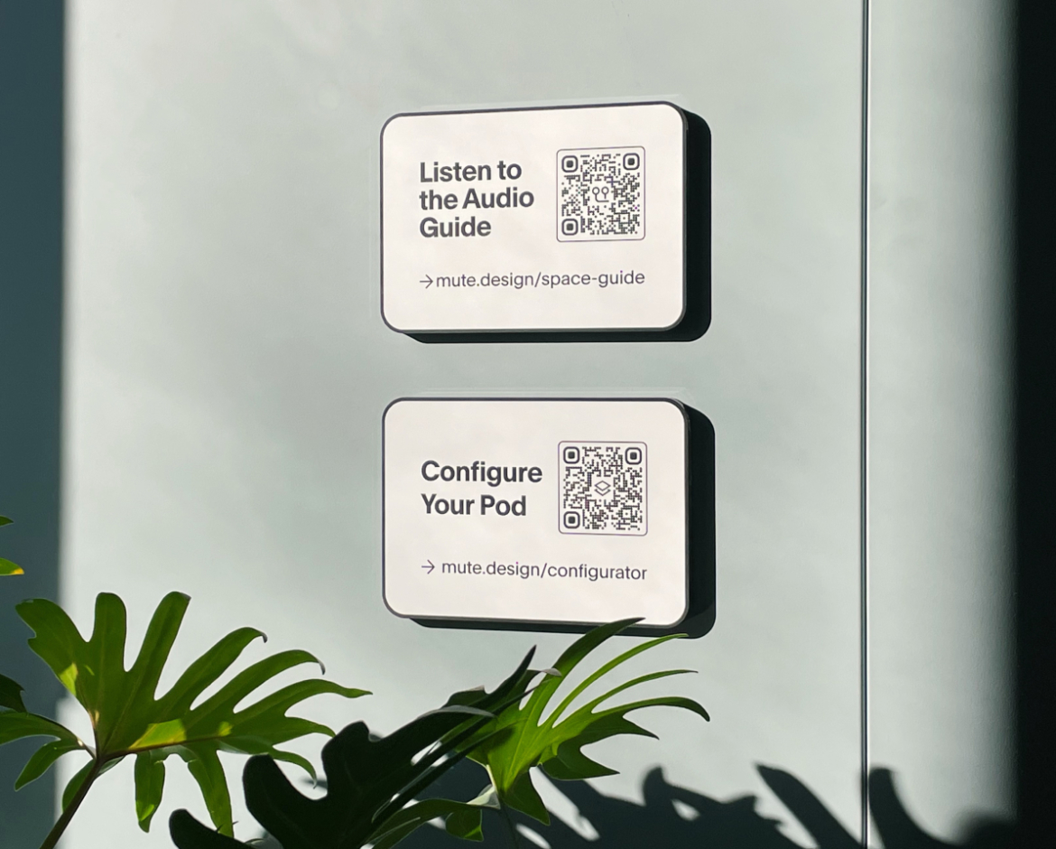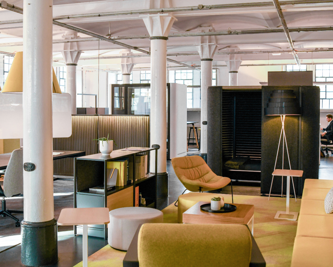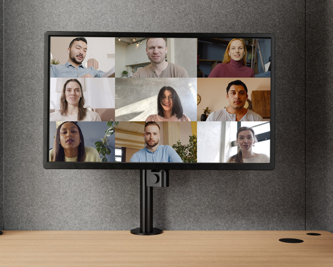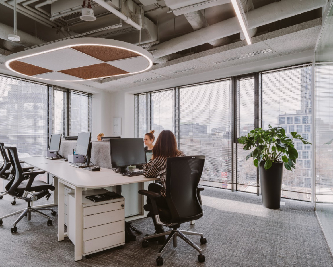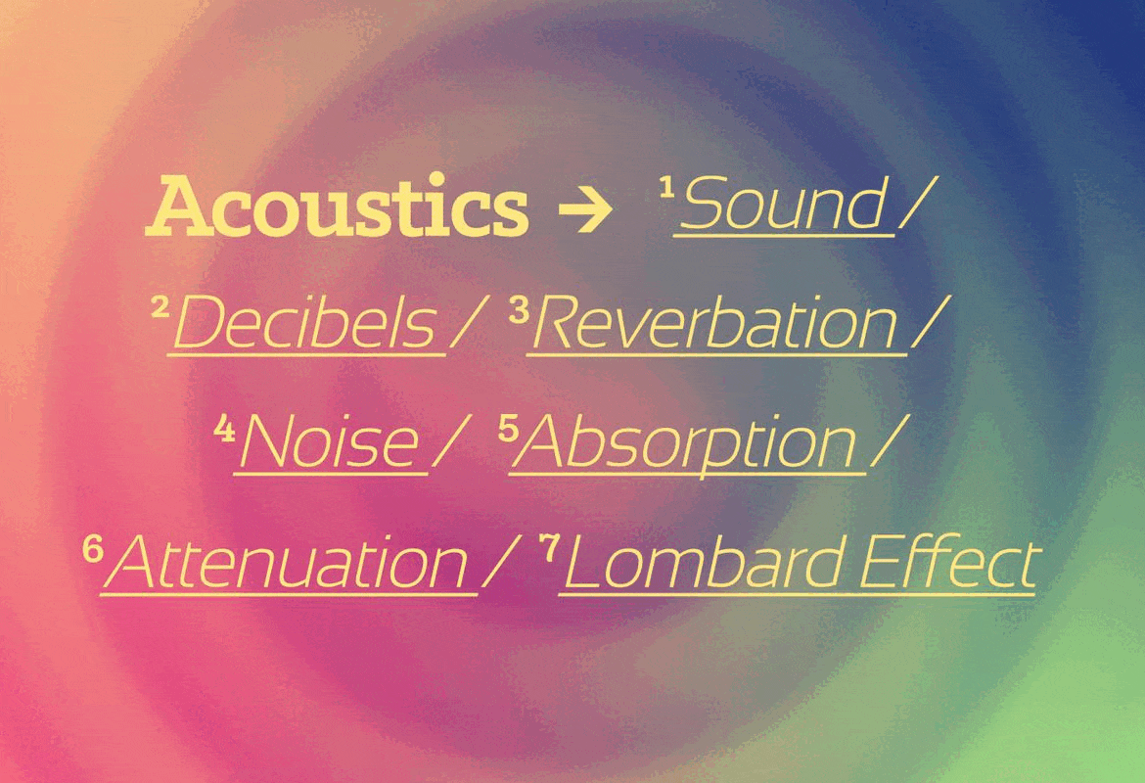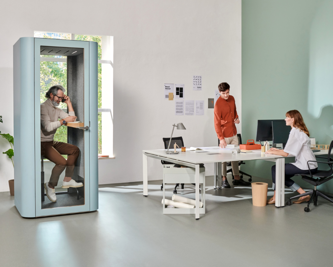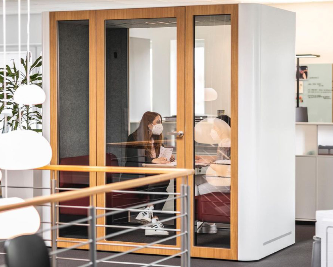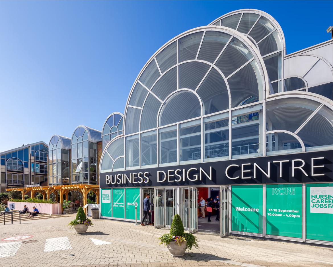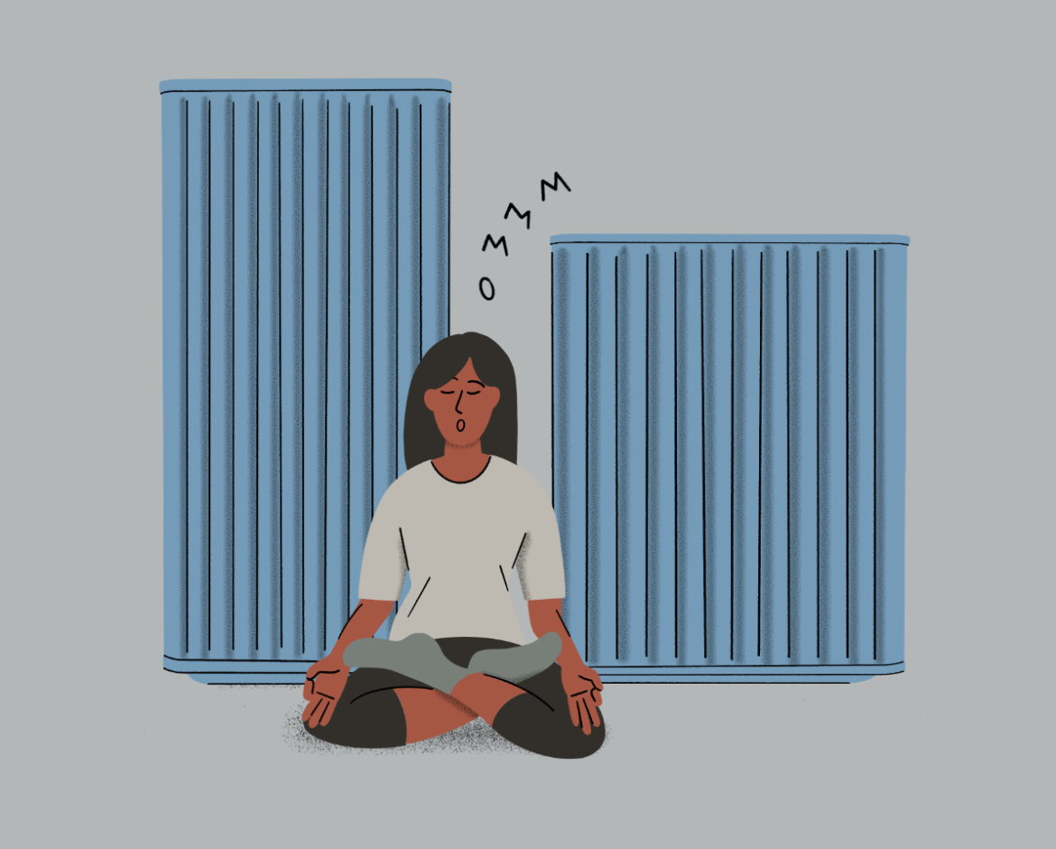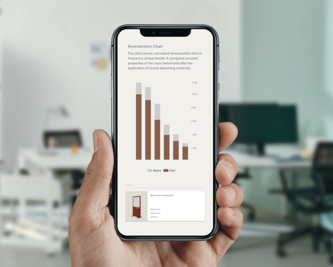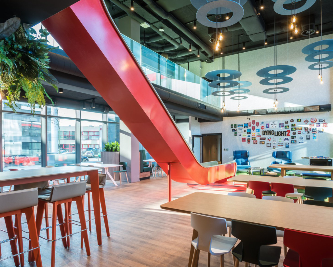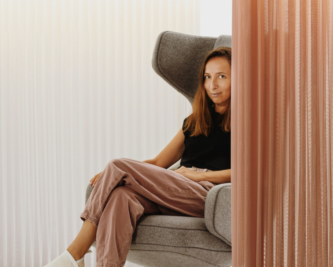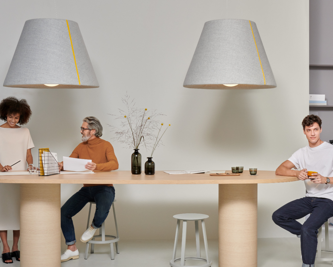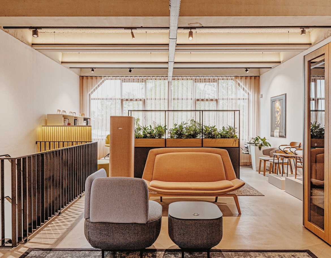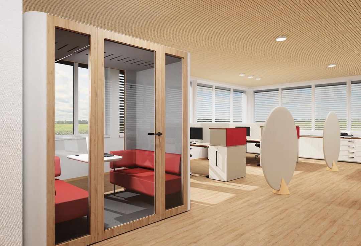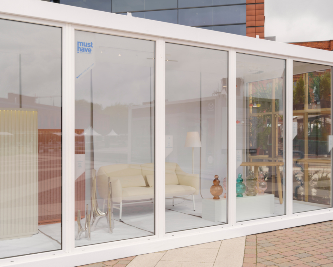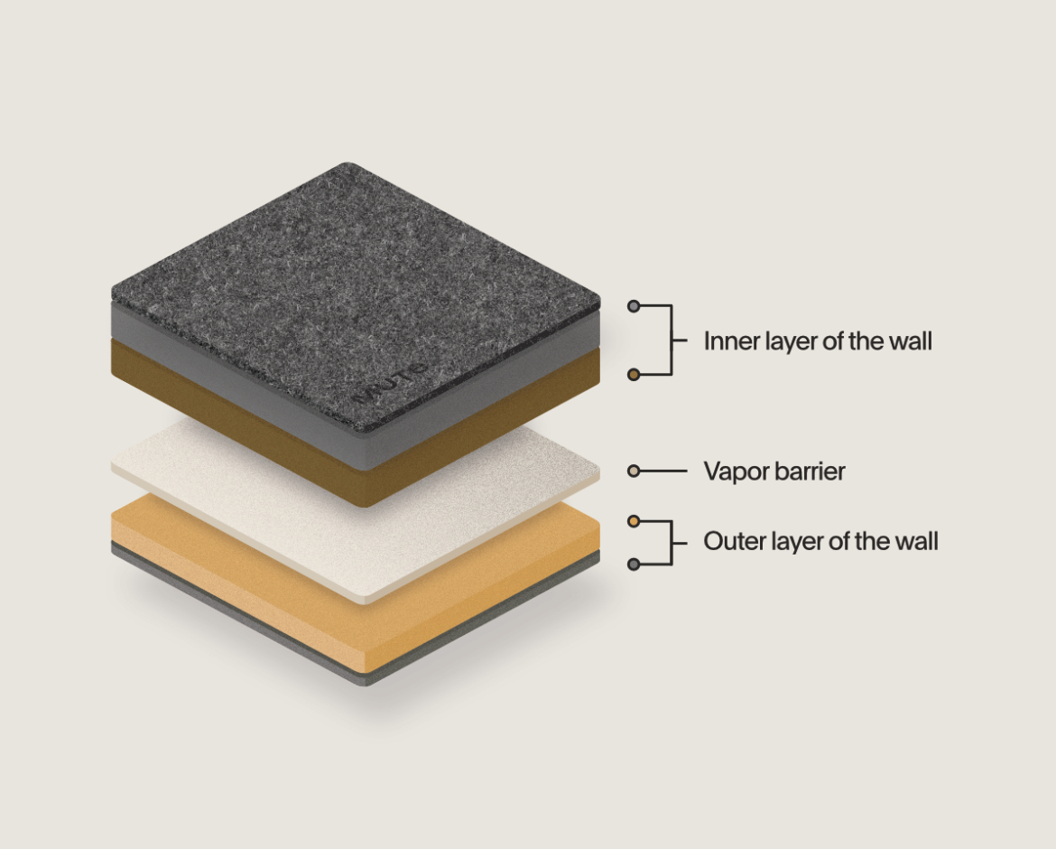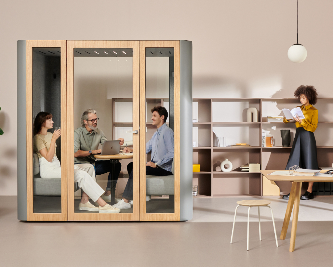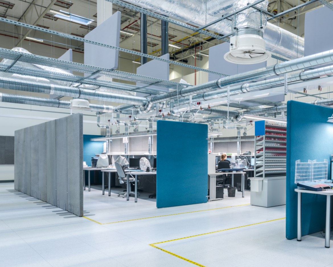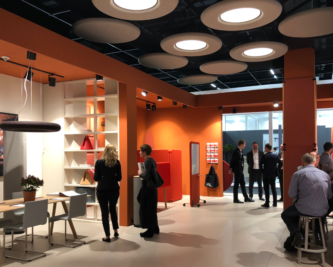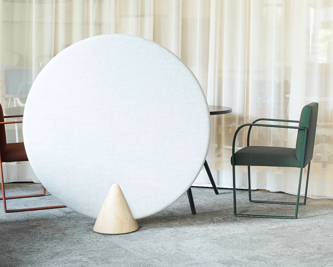The idea of an open-plan office was quite noble: break down the walls and create an environment for people to communicate and exchange ideas. It was an attempt to foster cooperation and collaboration, to forget about a company’s strict hierarchy. But what does the open-plan office look like in practice? Well, according to extensive research and employee opinion, it doesn’t look good. Let’s take a closer look at the history of the open-plan office and explore how to make them better spaces for everyday work.
The Open Office Origin Story
Surprisingly, the concept of an open-plan office is older than we all think. The first open-plan office was designed in 1906 by Frank Lloyd Wright, undoubtedly one of the most important and famous architects of twentieth century, known for designing the Fallingwater House in Pennsylvania and the Guggenheim Museum in New York. When he designed the Larkin Administration Building, he wanted to imitate a factory floor, with one big, main hall where all the work is done.
However, the concept was not widely used and the open-plan area mainly housed secretaries and other administrative staff. If you’ve watched the T.V. series “Mad Men,” you probably remember what the office of the Sterling Cooper Agency looked like. It had two main areas: a big open room filled with secretaries’ desks and the surrounding private (often opulent) offices of executives and senior employees like the main character, Don Draper.

Interior of Larkin Administration Building, reimagined

Source: Frank Lloyd Wright: The Lost Works
The Open-Plan Layout: German Roots
The open-plan office as we know it today was conceived in Germany and is called Bürolandschaft. The concept was to organize an office space without evident hierarchism (meant to reflect the post-war egalitarian trend in German Society). Putting all employees in the same shared space was meant to show that everyone is equally important and that regular employees were just as substantial as the company’s leaders.
The architects of Bürolandschaft also wanted to create a workplace where employees could communicate and cooperate more easily. The removal of solid barriers and walls was meant to enable people to work better as a team. For the same reason, architects replaced the rows of desks with the smaller, organic, and irregular groupings of workspaces. At a glance, it seemed as if the workspaces were randomly placed, but in fact, the location of every desk cluster was calculated and based on work paths and roles within the organization.
Why Did the Open-plan Office Become so Popular?
The popularity of open-plan offices rose in 2005, when Google reinvented their HQ. Since then, it has become a model for other companies. Businesses wanted to be (or at least appear to be) as innovative as Google, so they did away with cubicles and redesigned their offices to match the open-plan concept. In 2015, Facebook also followed this trend and built the world’s largest open-plan floor that holds 2,800 employees on a 10-acre campus.

Googleplex by Clive Wilkinson Architects, 2005

Googleplex by Clive Wilkinson Architects, 2005
The Open-Plan Office: A Drop in Communication
Thanks to this recent—and long-lasting—trend, most of us currently work in open-plan offices. In 2014, 70 percent of companies had an open floor plan, according to a survey by the International Facility Management Association. Do we enjoy it? Unfortunately, plenty of employees struggle with common and well-known open-office flaws: a lack of privacy, distractions, and difficulties with communication. A Queensland University of Technology study showed that 90 percent of employees working in offices with an open floor plan experienced increased stress levels and higher blood pressure. In the long term, open-plan offices can also cause burnouts, resignations, and higher turnover rates for companies.
What’s more, two different surveys performed in the UK and the US showed that open-plan office implementation actually caused a drop in face-to-face communication by approximately 70 percent and an increase in email and electronic messaging by between 22 and 50 percent. Ironically, the open office’s ambition to foster communication led to quite the opposite.
Why did that happen? One of most popular theories says that people working inside an open-plan office create a “fourth wall” for themselves, like an actor separating himself from his audience. It’s an easy way to stave off distractions and focus on the job. But where does it lead? If someone seems to be working intensely while wearing their headphones, we prefer to not interrupt him. Instead, we often decide to send him an email or a message. And from there, the number of notifications only grows.
Moreover, we have to remember that building a “fourth wall” is a significant mental effort that can result in increased stress, errors, and frustration. As one Fast Company writer has explained, “When employees can’t concentrate on their work, their desire to interact and collaborate with others is reduced.”
The Open-Plan Office: A Lack of Privacy
Although Mark Zuckerberg is famously known for having a desk among his Facebook employees, he is also known for spending most of his time working alone in a conference room. Perhaps he is among the 43 percent of workers for whom a lack of privacy is at the top of the list of problems in the open-plan office. Feeling that we are observed and heard prevents us from expressing our thoughts freely, creates problems when we need to take or make phone calls, and hinders productivity, especially for introverted people. The same survey, conducted by tech PR firm Bospar, showed that 76 percent of workers do not recommend open-plan offices.
We can only expect these numbers to rise, as open-plan offices become smaller and more overcrowded. Between 2010 and 2017, the average space per person shrank 33 percent, from 225 to 150 square feet. That means people have less space to themselves and are surrounded by more distractions.
But maybe the biggest issue with the concept that all workers should share one, giant room is that companies don’t appreciate the diversity of their employees’ roles and work preferences. Talent diversity can be a company’s biggest asset, but only if it makes an extra effort to ask how it can support all employees and meet their individual needs. Providing each employee with the same work environment, whether a copywriter or an accountant, does not empower them to do their best work.

Airbnb Office in Dublin

Facebook HQ in Pittsburgh
Open Offices: When Are They Effective?
Is there any context in which an open-plan office is effective? Well, some studies have shown that an open office can work.
According to research performed by Humanyze, open offices are great at encouraging interaction within teams that are creating new products or services. But they are terrible for execution-based tasks, like writing code or performing calculations. In other words, the open-plan concept is great for companies coming up with new ideas, but disastrous for those implementing the ideas. Bearing in mind that both types of teams exist in most organizations, an office that offers a mixed layout, with varied zones designed for different kinds of tasks, might be a suitable solution. How can you design this kind of space? We’ll give you all the advice you need in the next part of this article.
