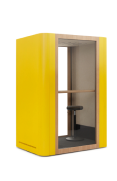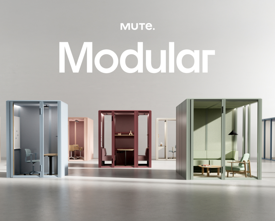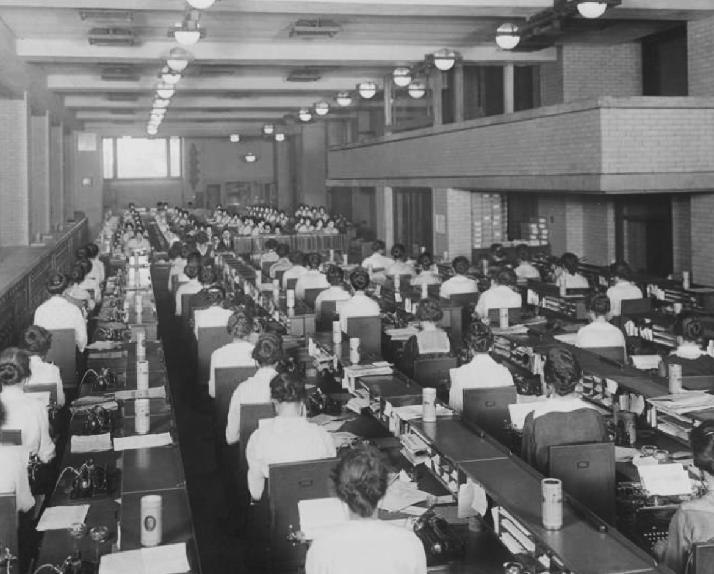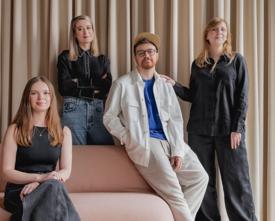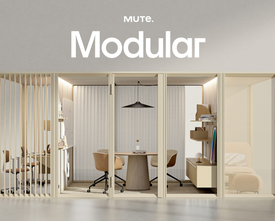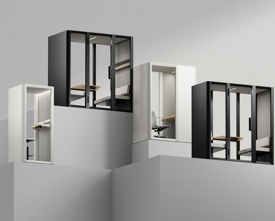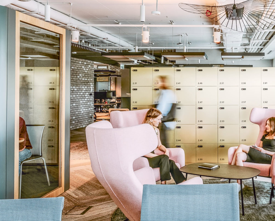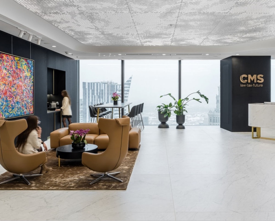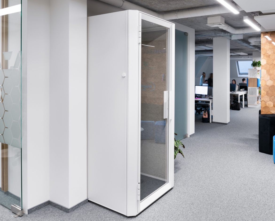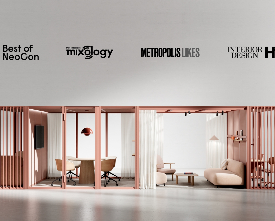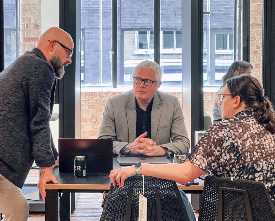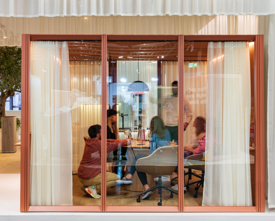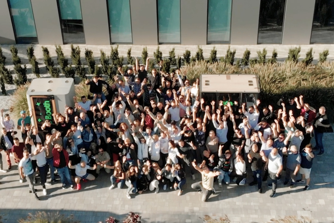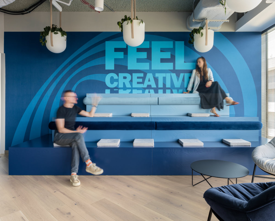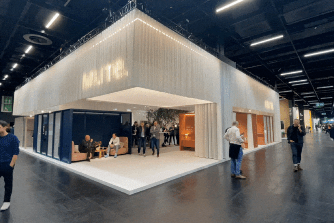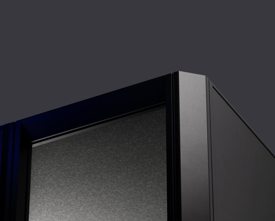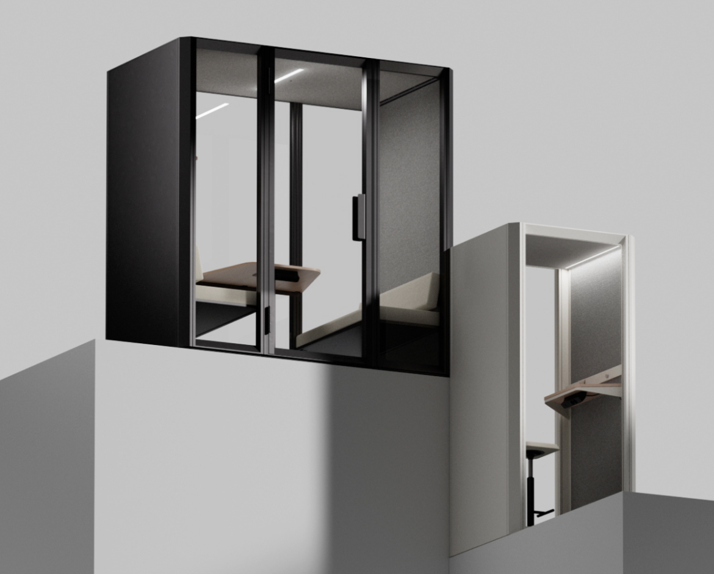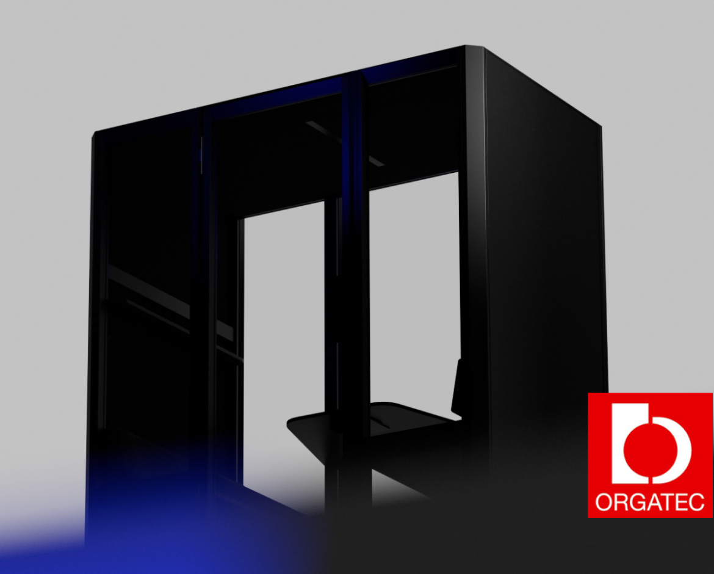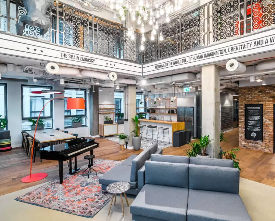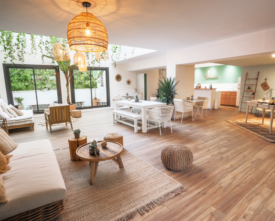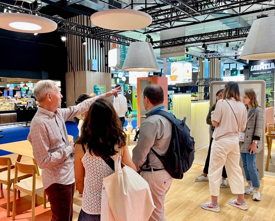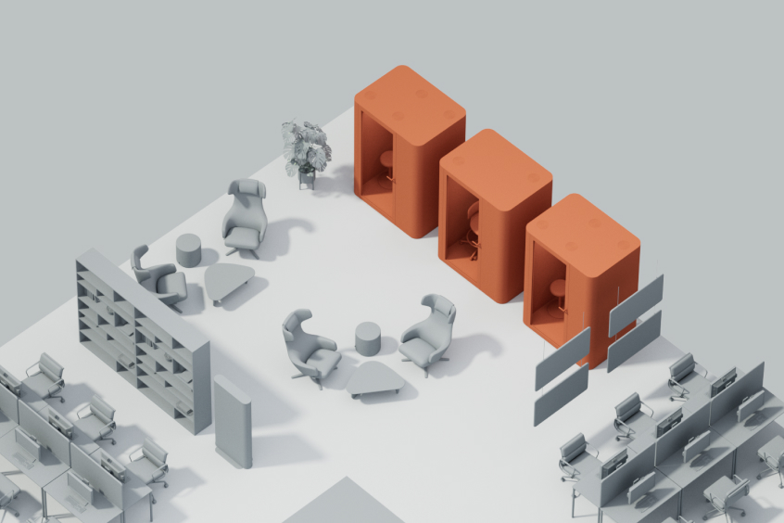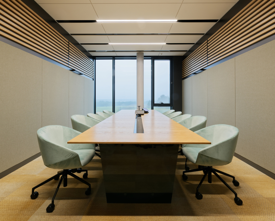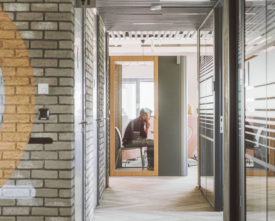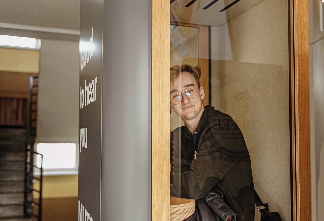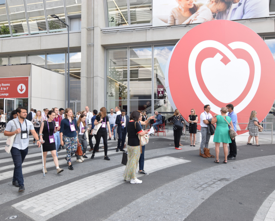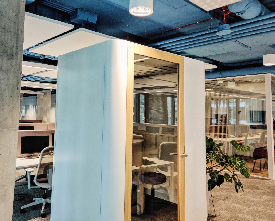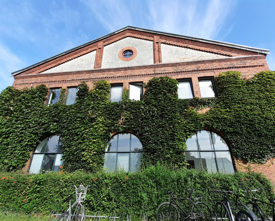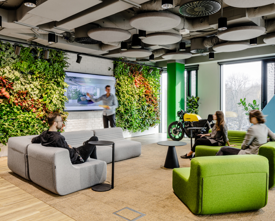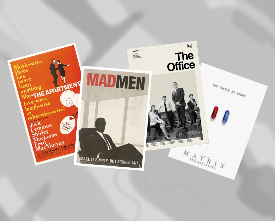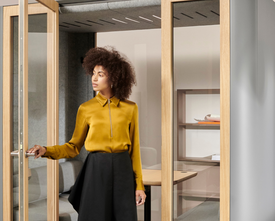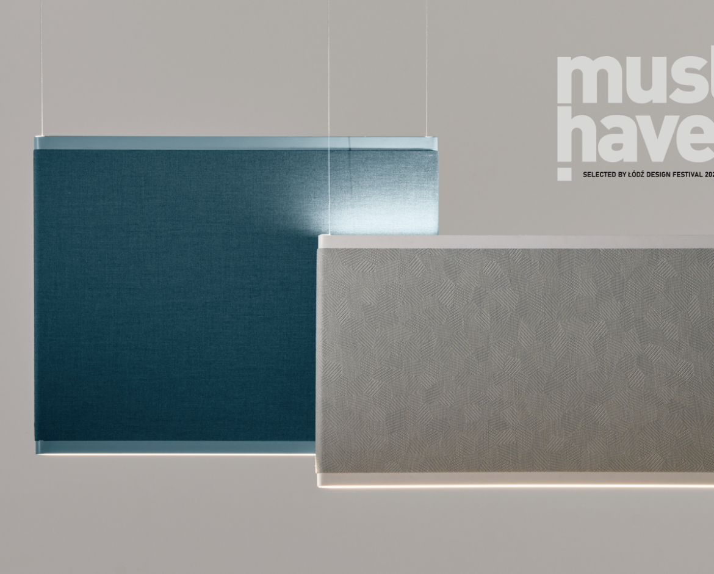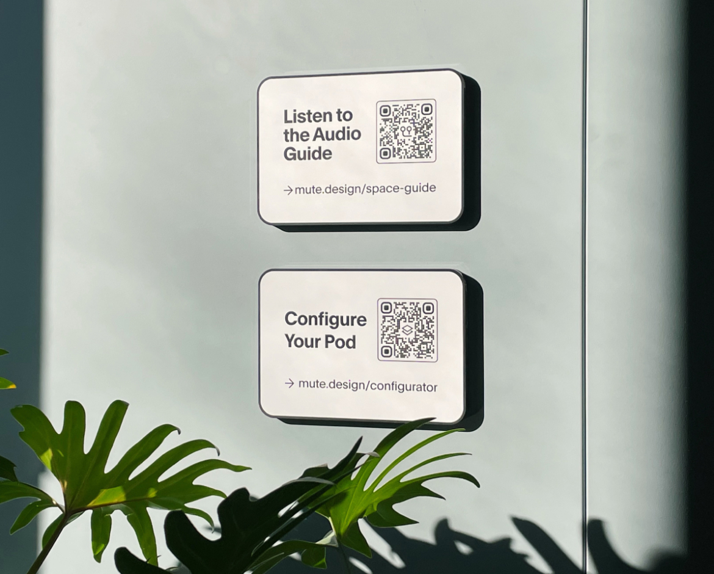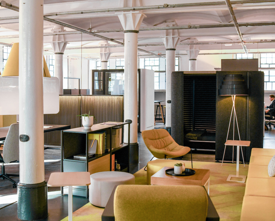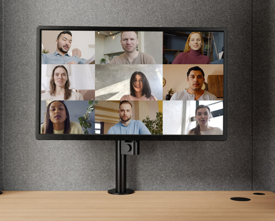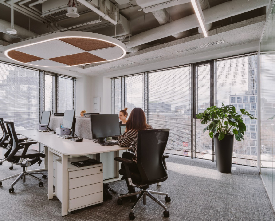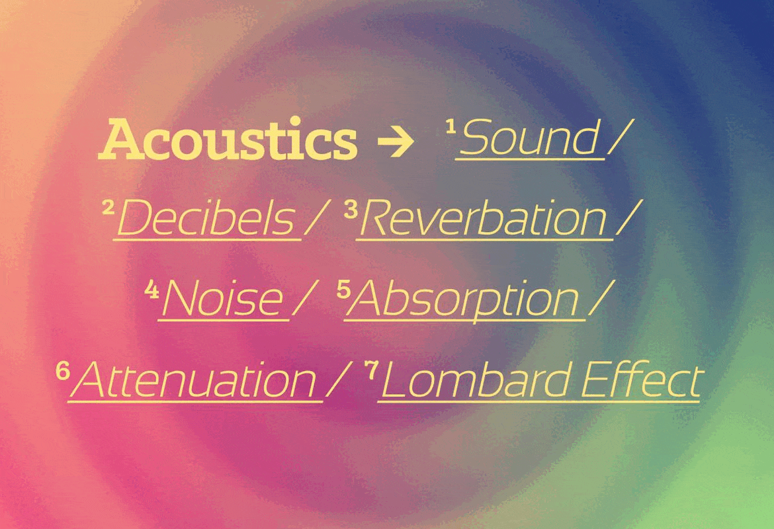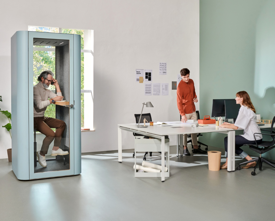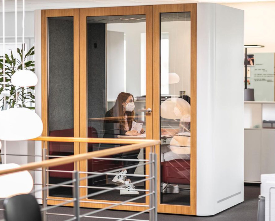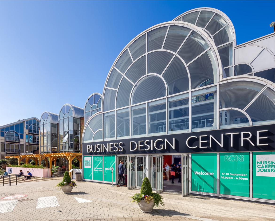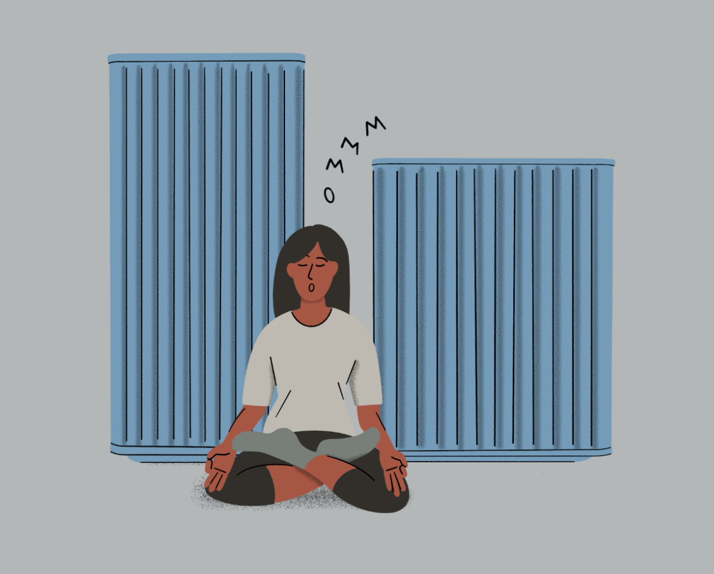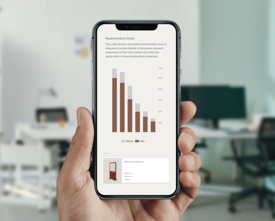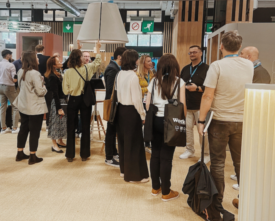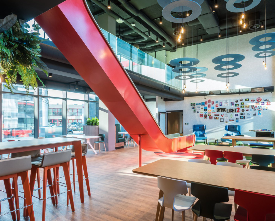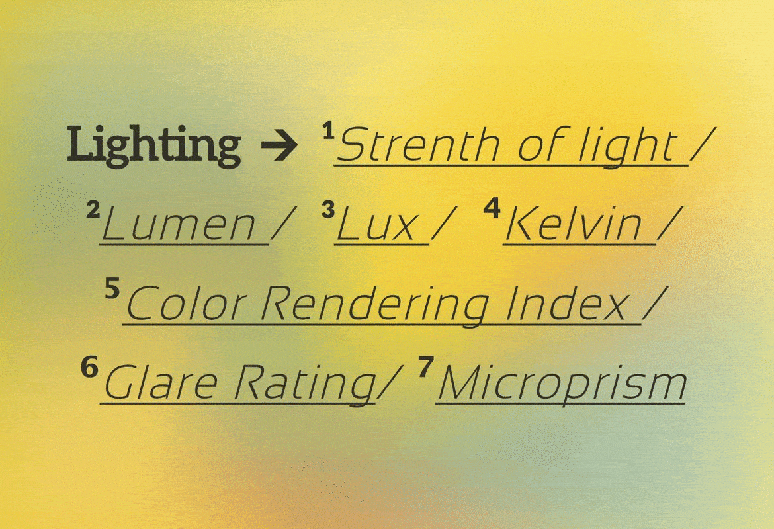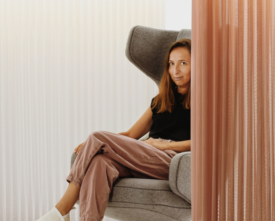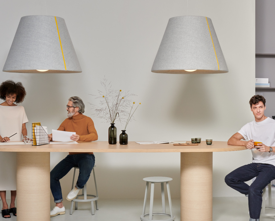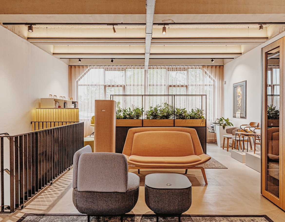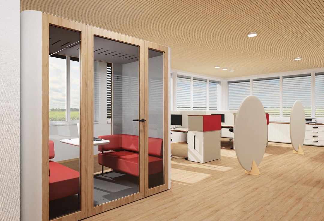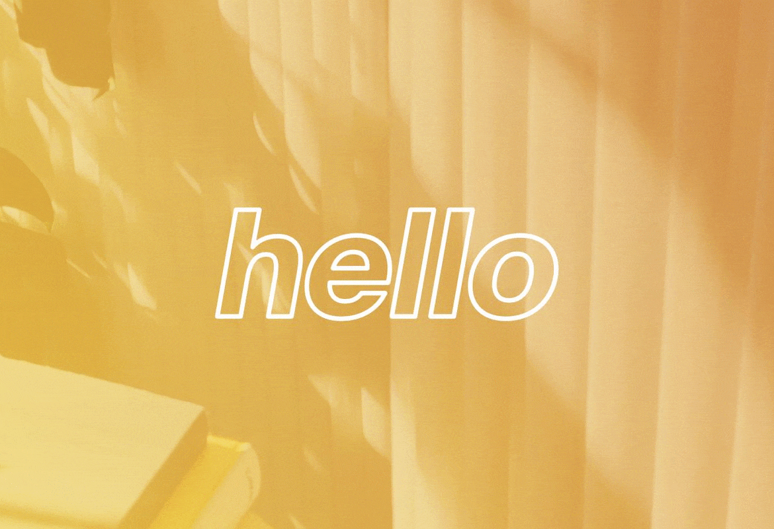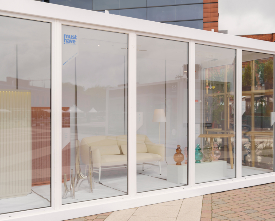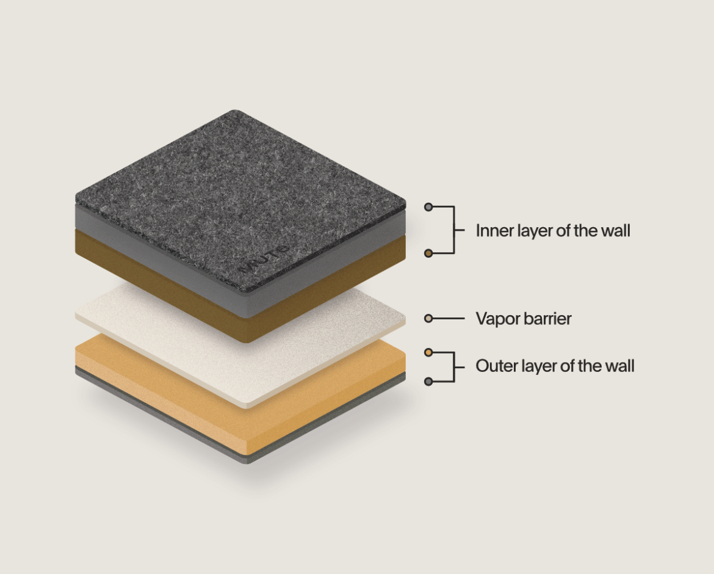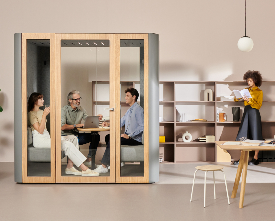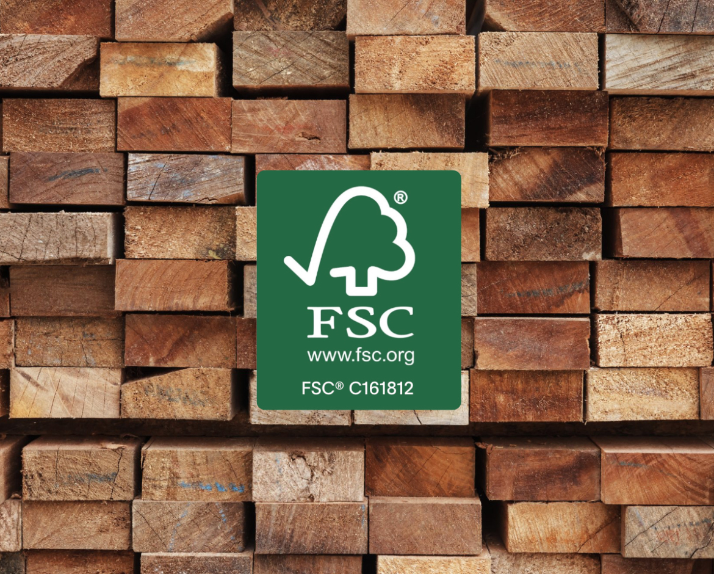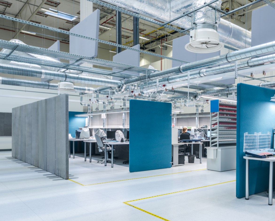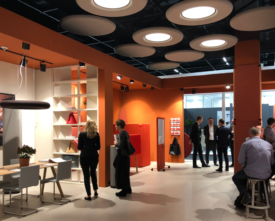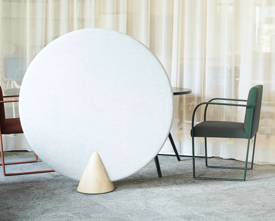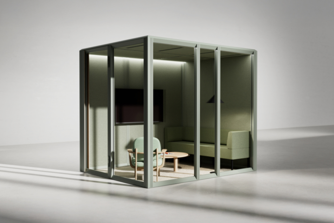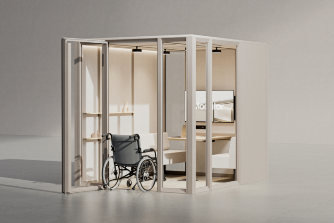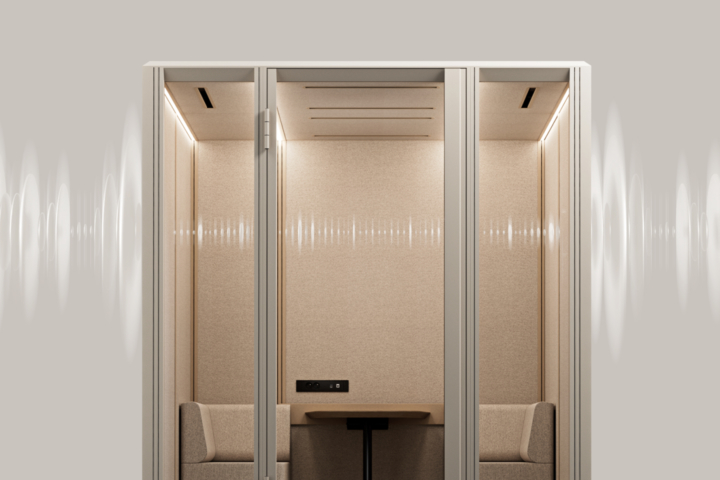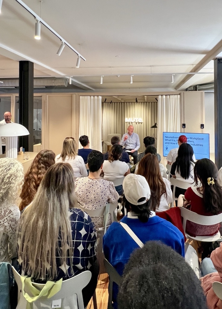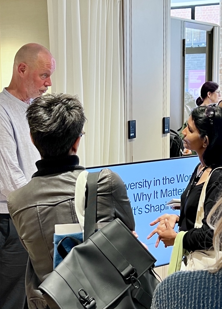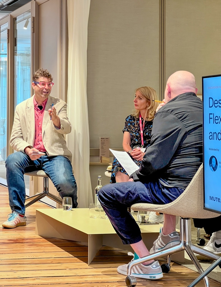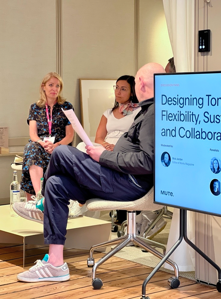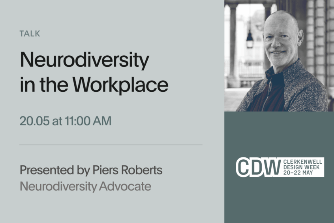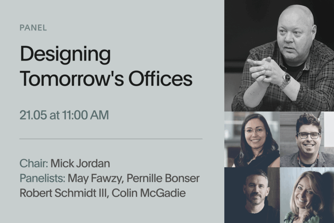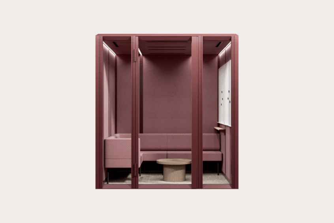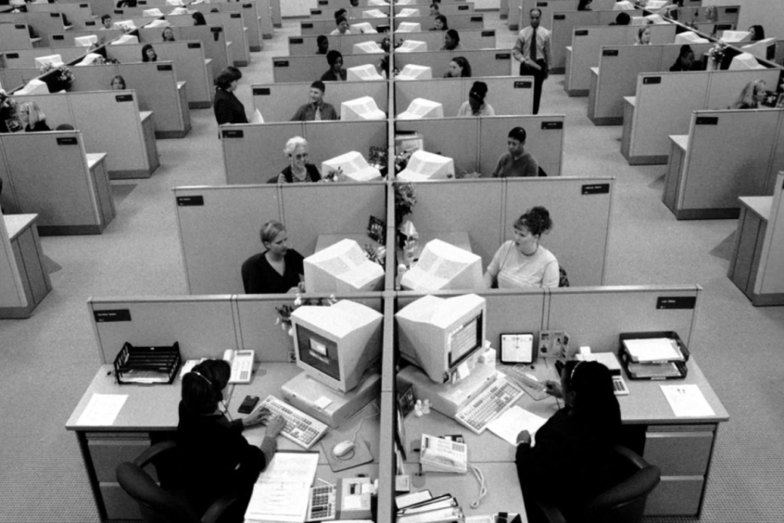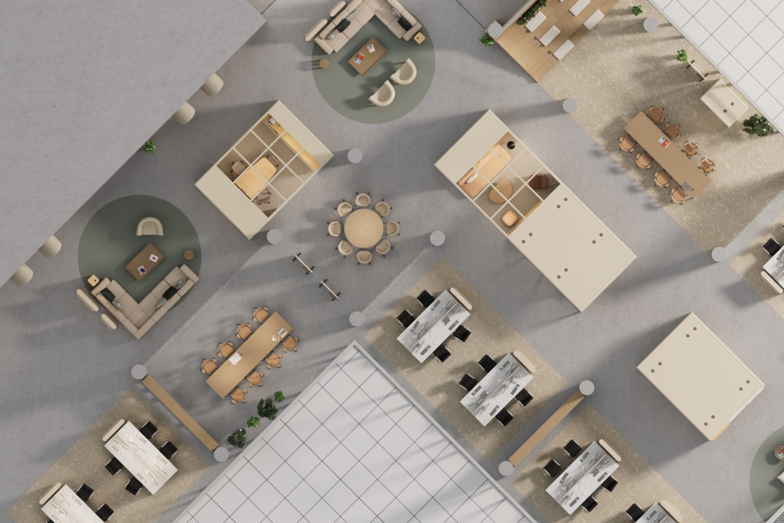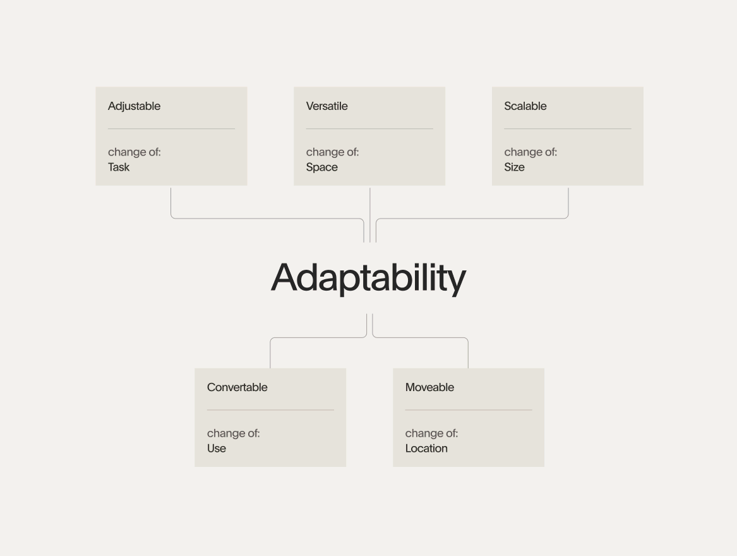Have you seen our new Warsaw showroom? To demonstrate the potential of our adaptable office products in the most authentic way, we decided to create it in the most fitting location: our new office.
Seamlessly integrated with our new office, our Warsaw showroom is living proof that workspace design can be both adaptable and sustainable. The space features the best we have to offer: an inspiring mix of Mute Modular units, our newly introduced Modular Pods, and the well-known, budget-friendly Jetson office pods.


Altogether, there are 17 functional zones, giving an inspiring impression of the multifunctionality that can be achieved with our products—collaboration areas, meeting spaces, office pods for calls or focused work, and even coffee points and copy corners. Each space is fully reconfigurable and can be changed multiple times, without high costs, effort, or emissions.


The office and showroom functions blend together, giving our team more spaces to work from and allowing us to present our products in a natural, organic way.
“We wanted our showroom to be a living space, not just a boring product display. The goal was to showcase our products organically in the surroundings that allow us to demonstrate all their functionalities and adaptable features,” says Paweł Panek, architect at Mute and co-designer of the space.

Want to visit and explore the space yourself? Drop us a message!
You might also like
Infrastructure Giant VINCI Energies Revamps Office with Mute Modular
Future-Proofing Properties: Adaptability in Commercial Real Estate Market
Neuroarchitecture in the Workplace: How Space Can Affect Performance and Comfort
Sounds Like Change – Inside the New Spectacular CANPACK Workspace
Back to Basics: 3 Golden Rules to Follow While Buying Acoustic Pods
Glass Never Sounded Better – Inside the Marvelous Wutkowski Office
Eudaimonia Machine – What Does an Ideal “Deep Work” Office Look Like?
How Trzop Architekci Brought Silence and Tranquility to the L’Oreal Office
How the Pandemic Helped Us Realize What the Perfect Workspace Looks Like
Well-Being Boosters: 4 Reasons to Improve the Acoustics in Your Office
How Widex Boosted Their Quality Index Up to 98% with Top Acoustic Solutions
How Widex Boosted Their Quality Index Up to 98% with Top Acoustic Solutions
Be the first to know!
Join our newsletter and keep your inbox energized!
Don't miss out on product launches and all major updates concerning our offers.
