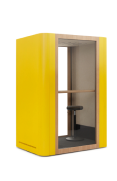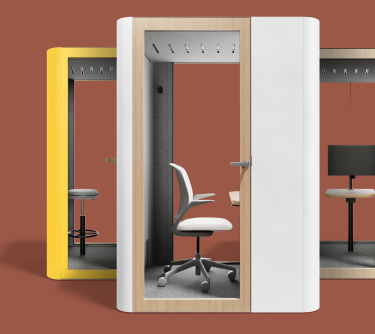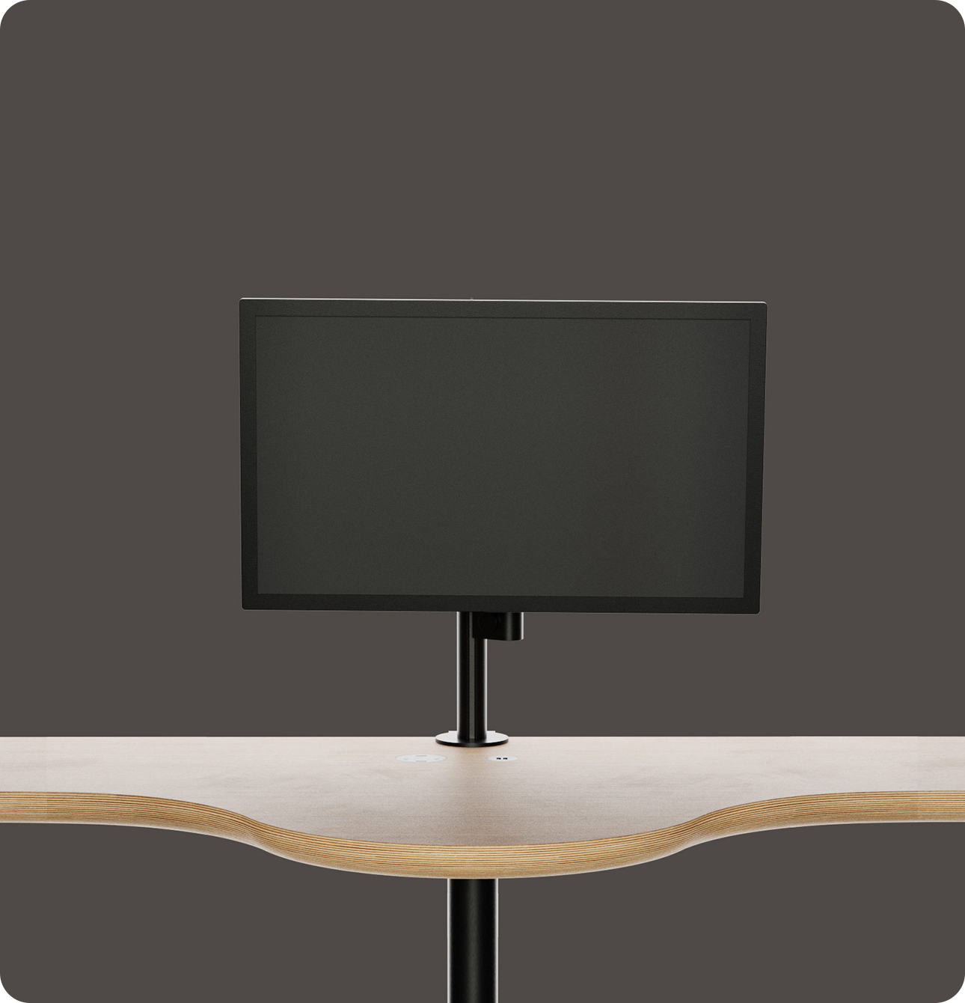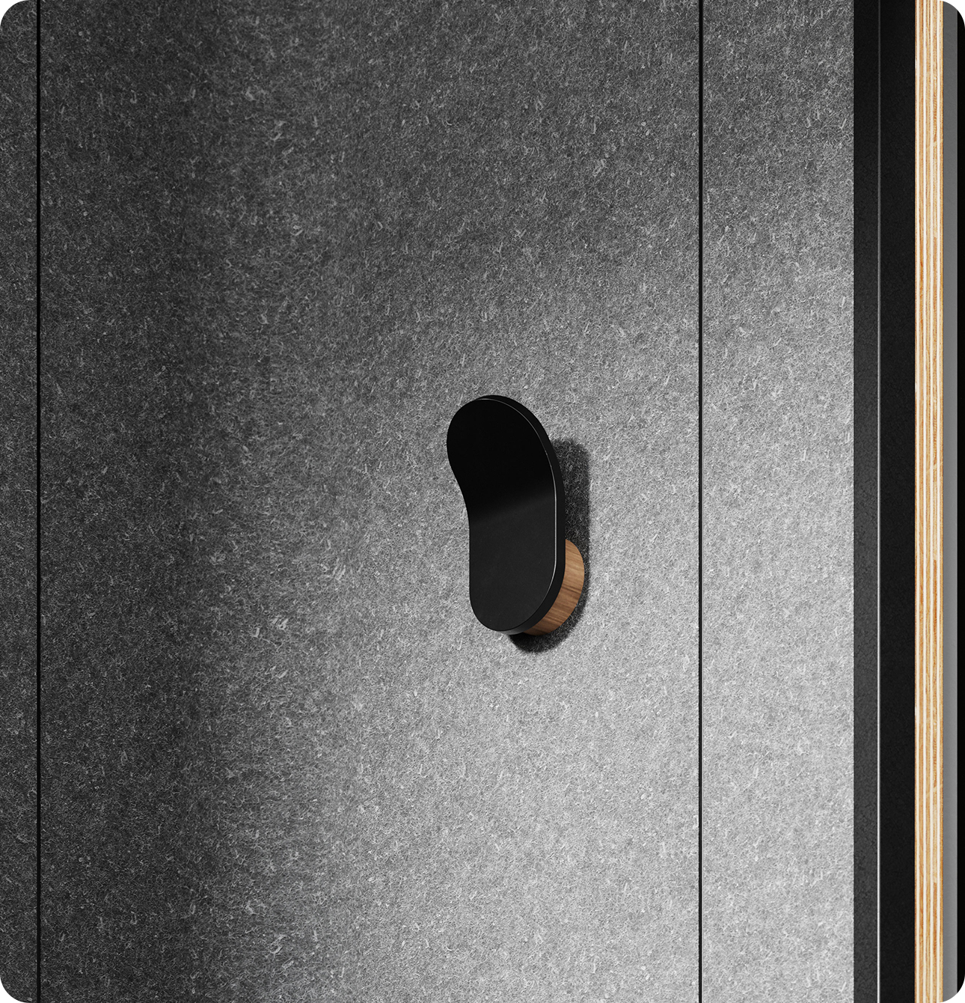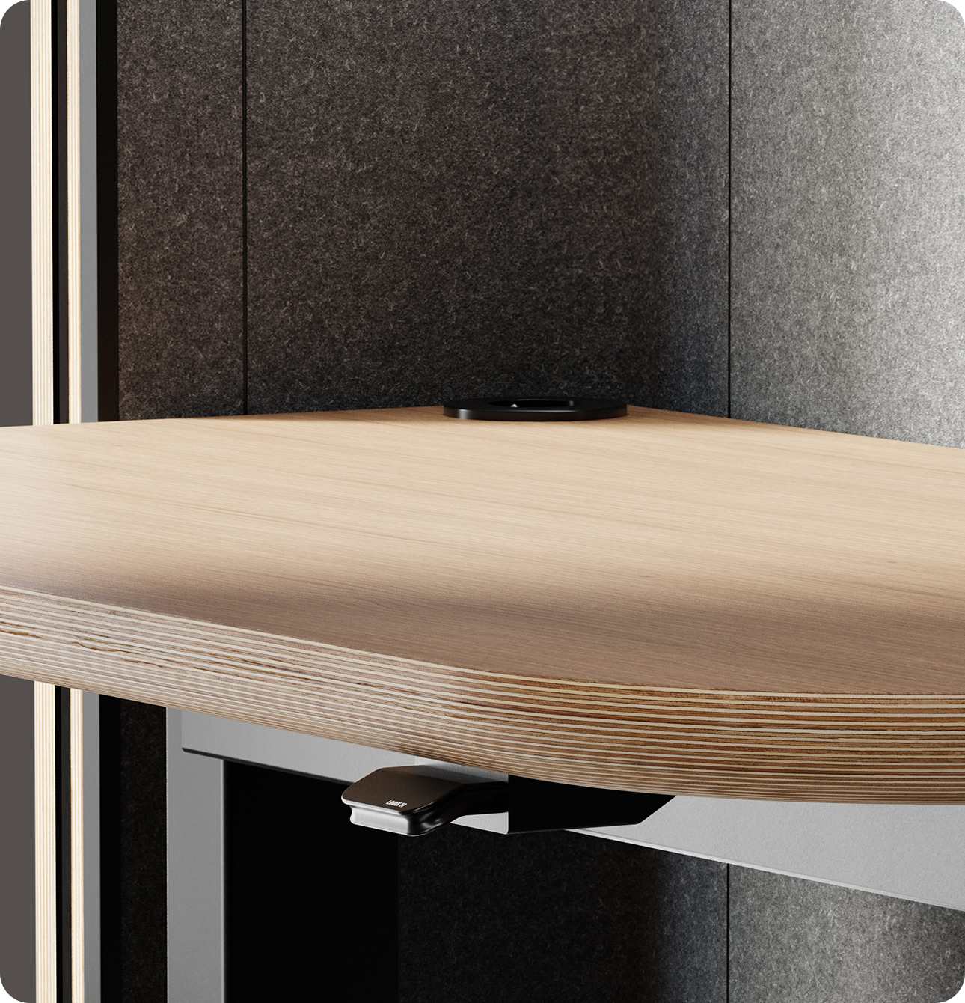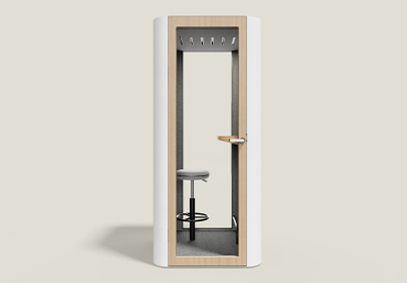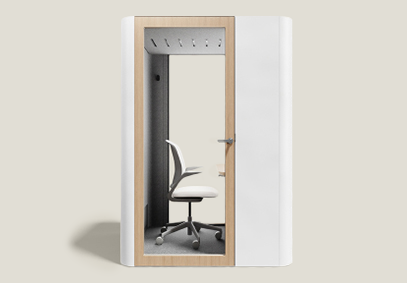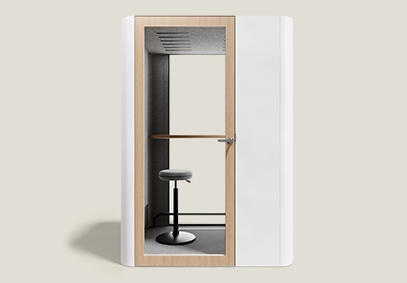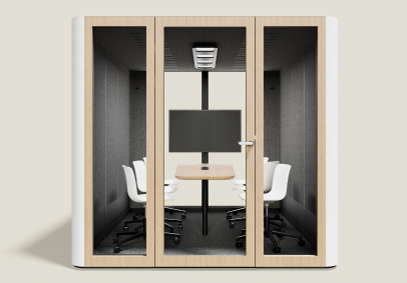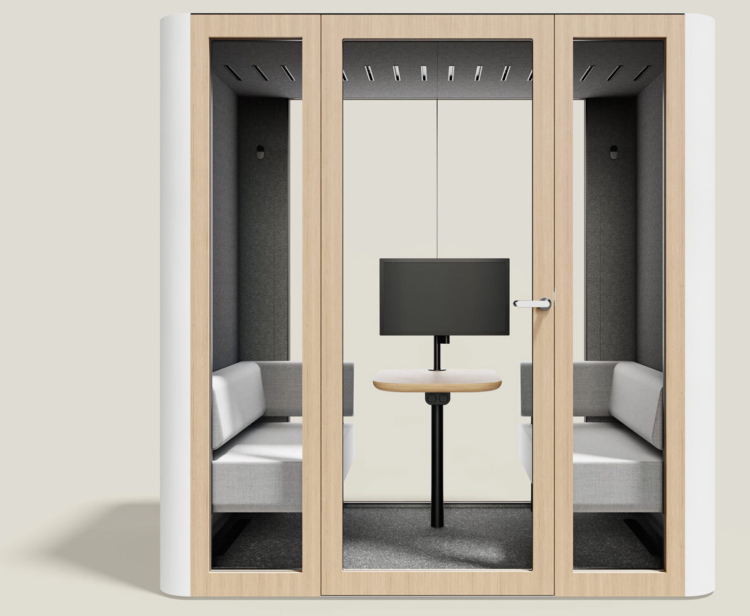
Configure
as you wish
Design the ideal pod, download your configuration or ask for a quote.
Detailed questions?
We got you covered.
About the product
Variant: Meeting
(4 people)
Variant: Double
(2 people)
Net weight
Double: 695 kg/1532,21 lb
Meeting: 725 kg/1598,35 lb
Composition
Metal | Plywood | Isolating and absorbing materials with an extra vapor layer (effect of work of our acoustics, technology and design departments) | Veneer or Laminate | Secure glass | Felt | Casters (optional)
Installation
4 people | 180 min (est.)
Need to know more?
Acoustic function
Acoustic performance
Sound insulation
Low tones
Mid-tones
High tones
Recommended for
Open-space offices | Break-out areas | Other public spaces
Exterior walls and roof
Standard

Snow White Ultra Matt
Extra paid

Powder Grey Ultra Matt

New York Grey Ultra Matt

Pepper Grey Ultra Matt

Panther Black Ultra Matt

Dusk Blue Ultra Matt

Ceramic Red Ultra Matt

St. Tropez Yellow Ultra Matt

Whiteboard White Glossy

Custom
RAL Colour
Exterior frame and tabletop
Standard

Snow White Laminate
Extra paid

Powder Grey Laminate

New York Grey Laminate

Dusk Blue Laminate

Ceramic Red Laminate

Black Premium Laminate
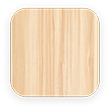
Maple Wood Veneer
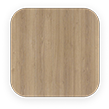
Oak Wood Veneer

Whiteboard White Glossy Laminate

Custom
RAL Colour
Interior walls
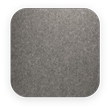
Light Grey Felt
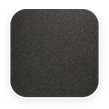
Dark Grey Felt
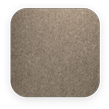
Beige Felt
Inside seat
Kvadrat Remix3
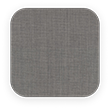
Remix3 123
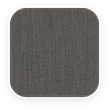
Remix3 133
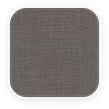
Remix3 136
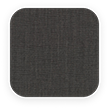
Remix3 152
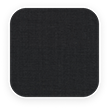
Remix3 173
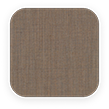
Remix3 242
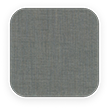
Remix3 906
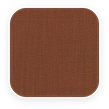
Remix3 452
Camira Synergy
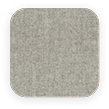
Synergy LDS08
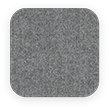
Synergy
LDS16
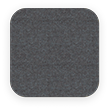
Synergy LDS58
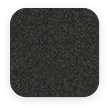
Synergy
LDS17
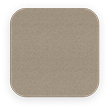
Synergy LDS20
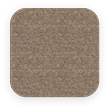
Synergy LDS32
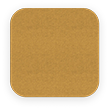
Synergy LDS28
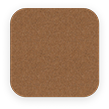
Synergy LDS22
3D models
2D drawings
Other downloads

One size.
Two functions.

Moving L
Relocation is a walk in the park with the additonal casters.


Sliding tabletop
Form and function
unified
Assembled in a snap!
Open a secure packaging case. Assemble the pod in no time. Move it easily with optional casters. You’re all set.
Estimated assembly
 x4
x4
 180 min.
180 min.
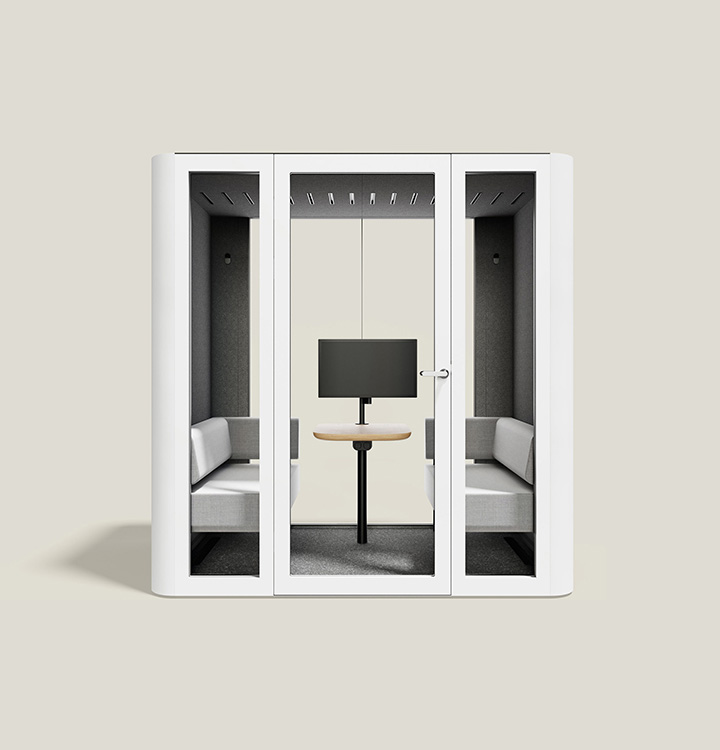
Did you know?
76% of the time meeting rooms are occupied by maximum 4 people
Keep conversations in and curious ears out.
The industry leading soundproof construction allows you to work as loud as you please. Be seen, not heard.
Keep conversations in
and curious ears out.
The industry leading soundproof construction allows you to work as loud as you please. Be seen, not heard.
Did you know?
Space L yearly energy consumption comparable to a 55″ LED TV

“We believe that our innovative and sustainable products can play a crucial role in making offices more agile, more comfortable for users, and, most importantly, far more friendly for the planet.”
Szymon Rychlik, CEO of Mute
It is our honest mission to work with the finest materials Earth has to offer. We are striving to reduce our impact on the environment implementing sustainable methods and operations.
