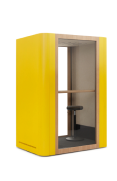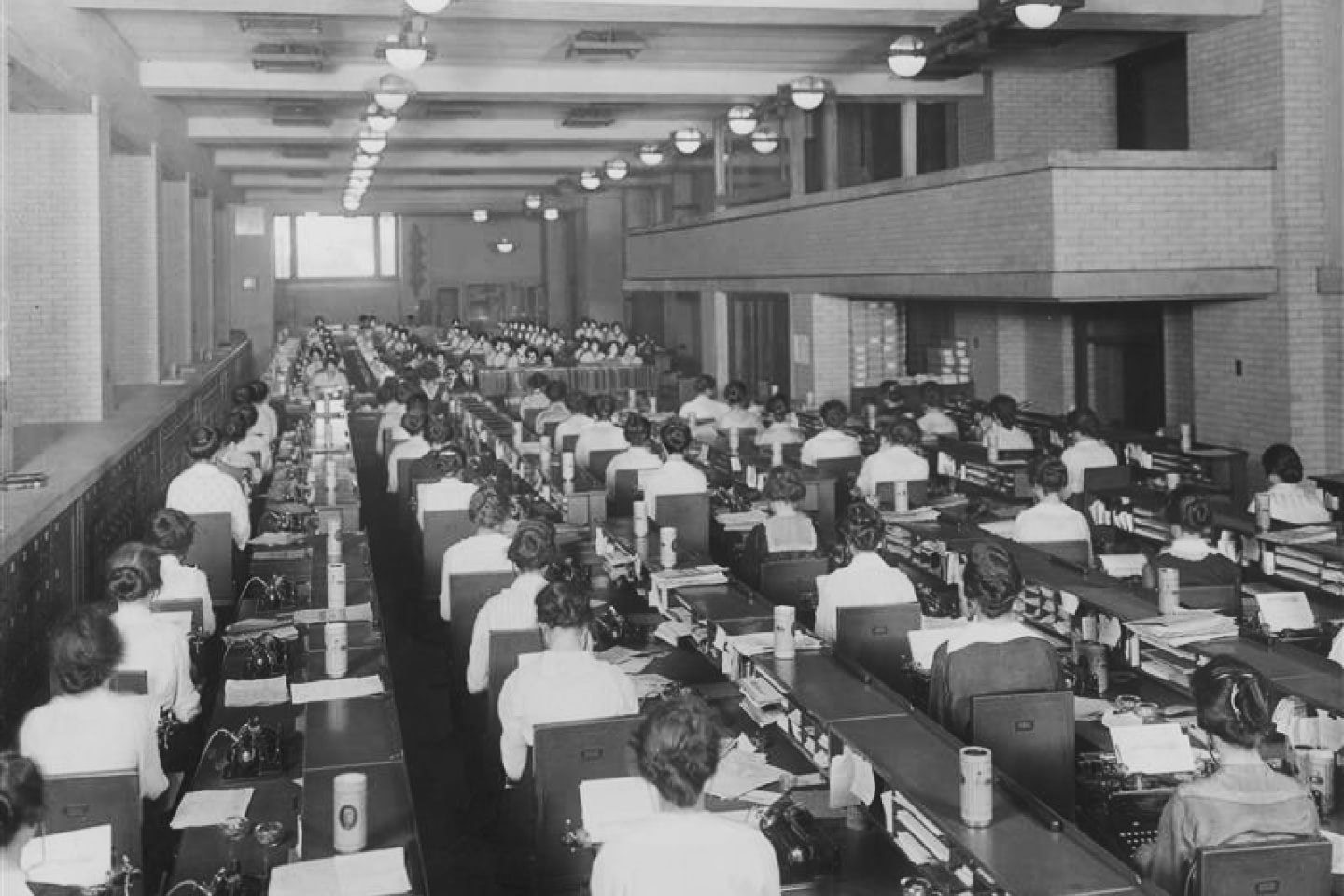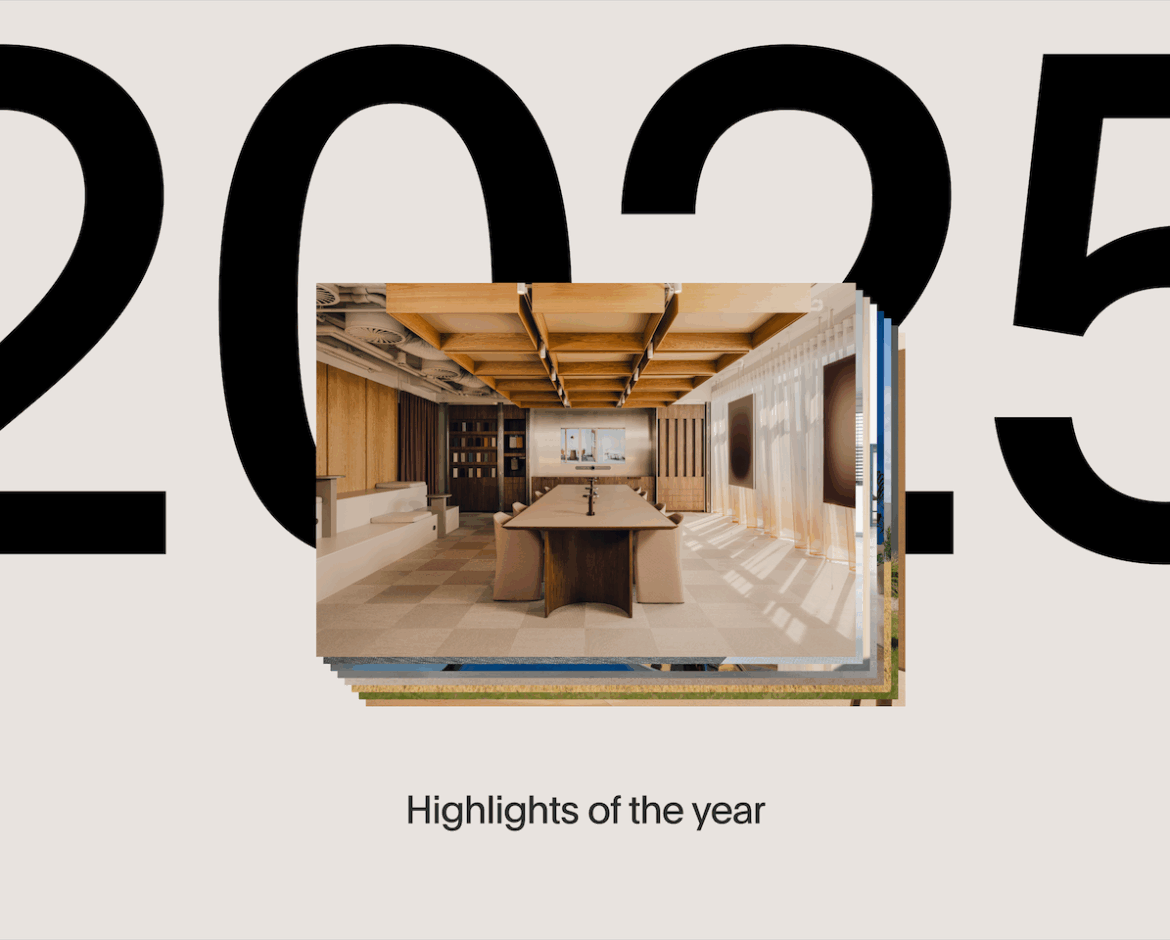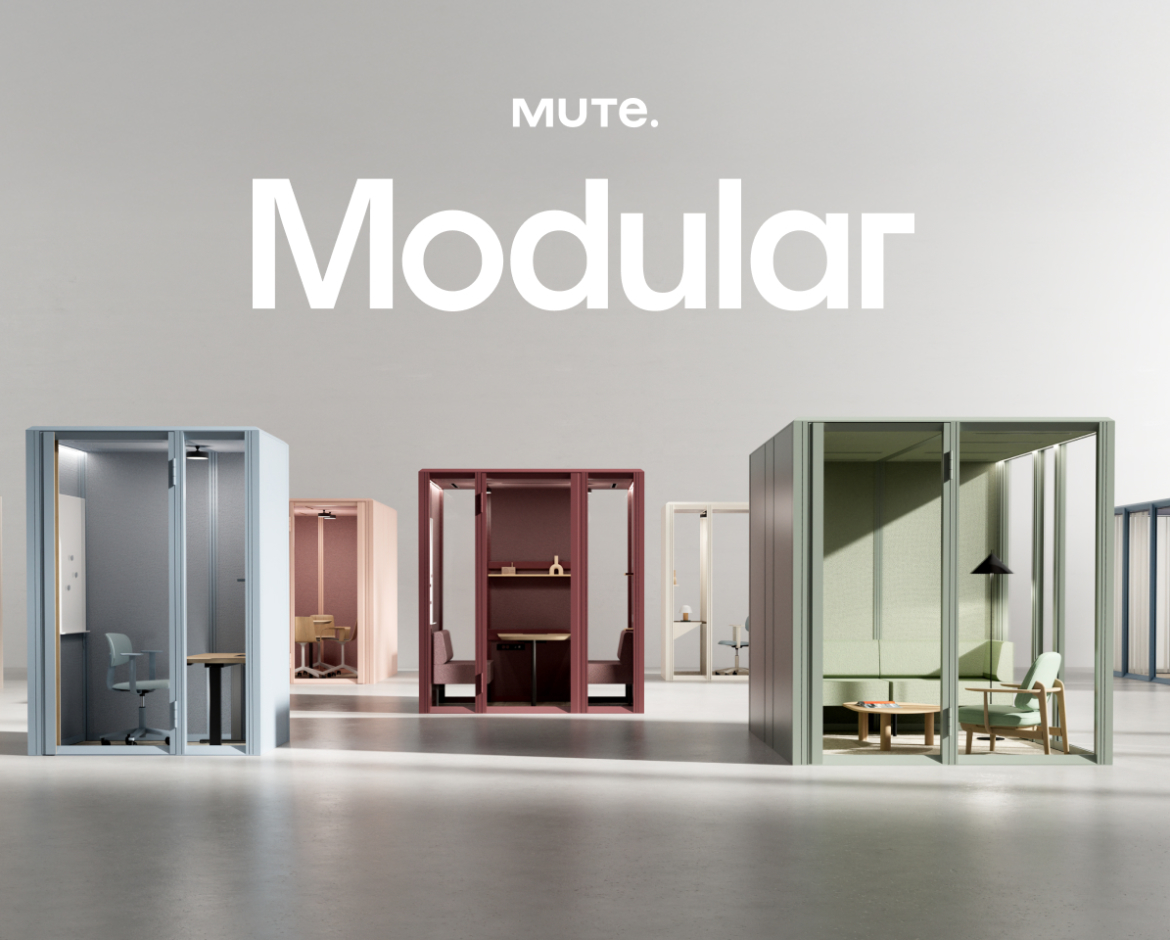Office spaces have constantly changed, adjusting to new ways of working. Why is adaptability the next big thing in never ending office (r)evolutions?
The following article is part of “Adaptable Workspaces,” our recent insight book on adaptable office architecture. The entire document is available here.
1906 was a turning point in the history of work. The Larkin Administration Building, designed by Frank Lloyd Wright and considered the first “modern” office, opened. Since then, office spaces have never stopped evolving.
The idea of the contemporary workspace, in function and design, has been regularly redefined to meet the demands and trends of the day. In Wright’s project, the Larkin Administration Building, workers sat side-by-side in lines of desks which were then surrounded by managers.
This idea was soon replaced by the “Burolandschaft” (“Office Landscape”) concept, where team members were placed in more organic patterns without evident hierarchism to foster cooperation and communication. The “Office Landscape” provided a sense of equality, but caused trouble with noise and lack of privacy. Cubicles were introduced to address these issues, but this resulted in isolating office workers inside a depressing and monotonous maze of identical cubes.
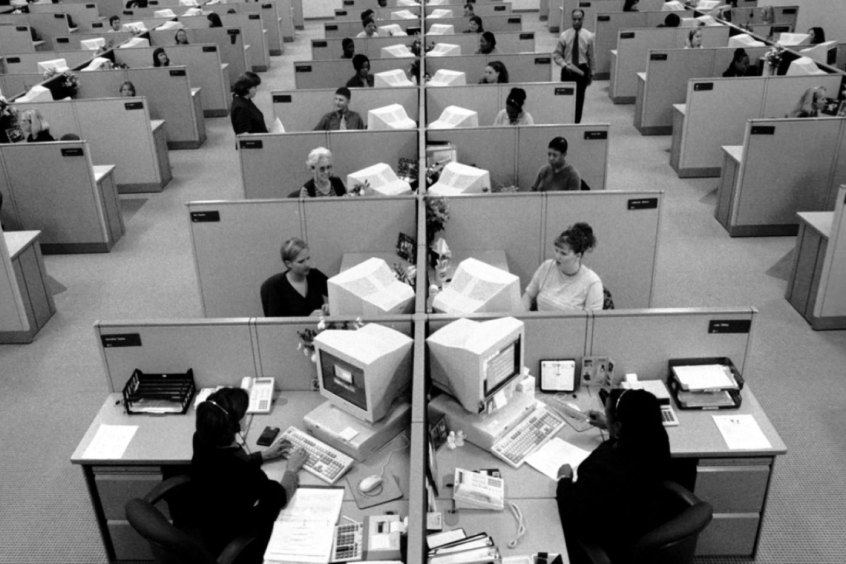
To disrupt the monotony and claustrophobia of the cubicle, the open-plan office concept emerged. Extensive, borderless spaces became all the rage and made cubicle-filled offices feel dull and obsolete. The open plan was perceived as an inspirational space for a short time, especially after tech companies like Google and Facebook reinvented their HQs this way. Yet, the old, well-known issues of noise and lack of privacy came back and became especially troubling when people got used to a particular level of calm and focus they enjoyed with remote work.
With hybrid work becoming the new trend, people now visit the office only a few times a week, mainly to meet, chat, and collaborate. Hybrid meetings, often with virtual participants, are also on the rise. These shifts have made privacy and well-being more critical than ever, rendering noisy, chatty open floor plans as outdated as cubicles were a decade ago.
Predictions for the Office’s Future
So here we go again, looking for a new modern office concept that finally caters to today’s needs and the challenges of tomorrow. What will the modern workplace look like? First of all, it needs to reflect recently evolved lifestyles (like working from home and the growing importance people associate with their well-being), technological trends (growing number of video calls), and business needs (downsizing offices).
Secondly, It will always continue changing. Changes will be more frequent, more radical, and even unexpected. Who would have thought five years ago that today, 22 percent of the American workforce (32.6 million employees) would work remotely?
Finally, It has to be more sustainable and adaptable. When 40 percent of waste worldwide and 38 percent of CO2 emissions come from the construction industry, and 90 percent of the United States’ young workforce is concerned about climate change, the office design industry has to reinvent itself.
Key Principles of Adaptability
Famous architect, Carl Elefante famously said “the greenest building is… one that is already built.” The same is true with offices. The keyword that defines what the office needs to be today and in the future is “adaptable.” Offices must be able to respond to changing needs and circumstances over time and adapt to their users promptly and with little effort.
This concept emphasizes flexibility, resilience, and sustainability in architectural office design. Adaptable architecture can involve various elements such as modular construction, movable partitions, flexible layouts, and smart technologies that allow spaces to be reconfigured or repurposed as required. What are the key principles of adaptability?
Flexibility involves designing spaces that can be quickly reconfigured to meet different needs and requirements.
Modularity refers to the design principle that breaks a system into smaller, interchangeable components or modules, often prefabricated. This approach allows for easier modification, scaling, and maintenance of a system.
Sustainability is about creating buildings that can adapt to changing conditions while minimizing environmental impact and resource consumption over their life cycle.
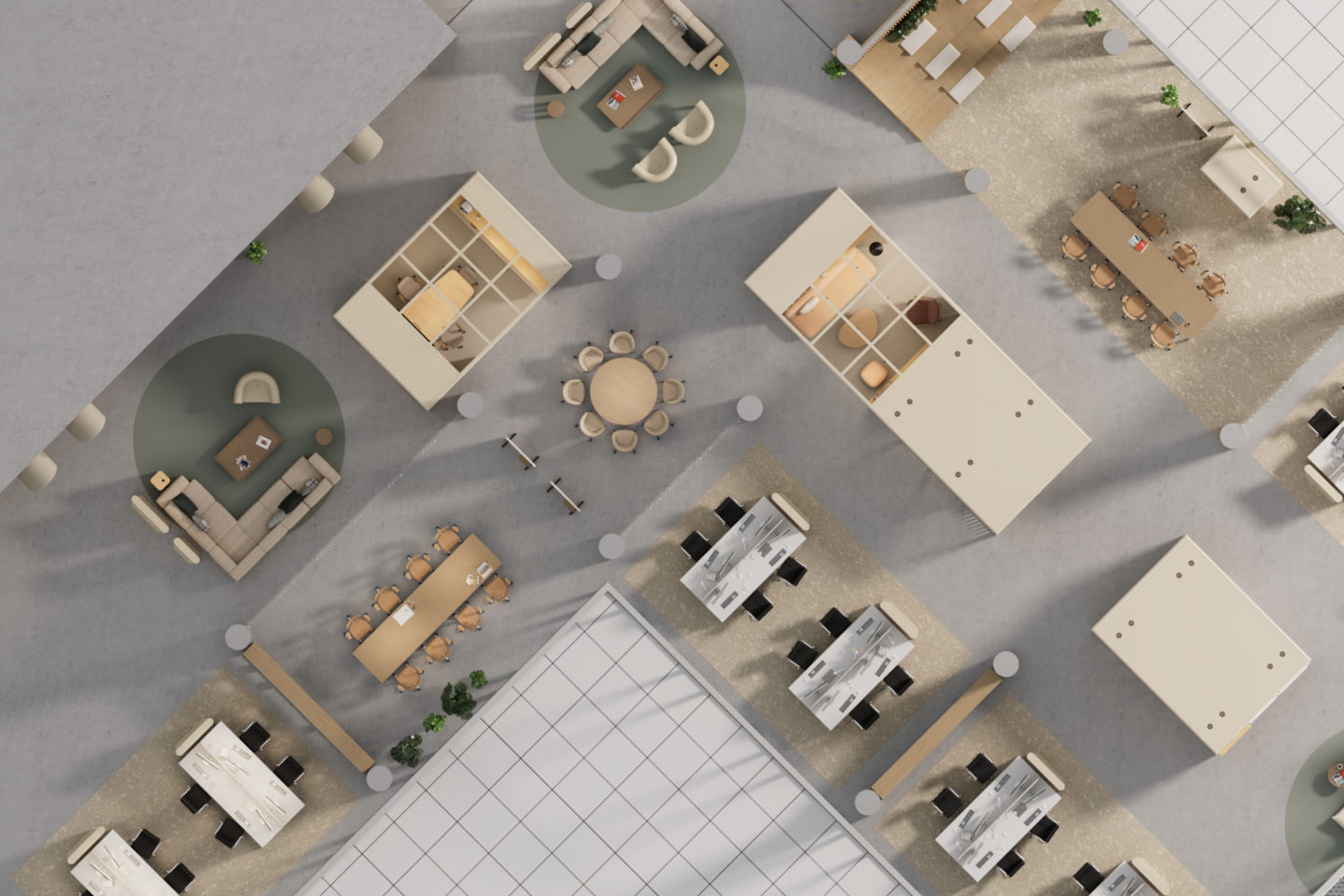
What Does It Mean the Office is Adaptable?
Adaptability refers to a space’s ability to effectively accommodate its evolving needs and maximize its value for users over time. A genuinely adaptable office must meet five specific conditions: adjustable, versatile, convertible, scalable, and moveable. These conditions are proposed by Robert Schmidt and Simon Austin in their book Adaptable Architecture: Theory and Practice. Schmidt and Austin applied these conditions to buildings, but the majority of them can also be applied to office architecture.
Adjustable means the furniture, equipment and space is easily and frequently transformed to accommodate changing tasks. For example, an open lounge area can be transformed into a brainstorming room thanks to moveable walls and detachable elements.
Versatile relates to the capacity to change the spatial layout to allow for variations in activities, teams, organizational approaches, etc. For example, the conference room could be expanded by merging with other spaces to host more people at once. Or it can be divided to host several smaller meetings at the same time.
Convertible refers to the ability of a space to be repurposed and permanently modified to serve different functions.
Scalable relates to changing size: adding or taking away space horizontally or vertically. It means some office fit-outs can be expanded, reshaped, or shrunk with ease. For example, modular office furniture systems allow users to reconfigure their dimensions using the same components simply by adding or taking away modules.
Moveable assumes office fit-out is easy to disassemble, transport, and reassemble in another place thanks to durable but lightweight components and an easy assembly system
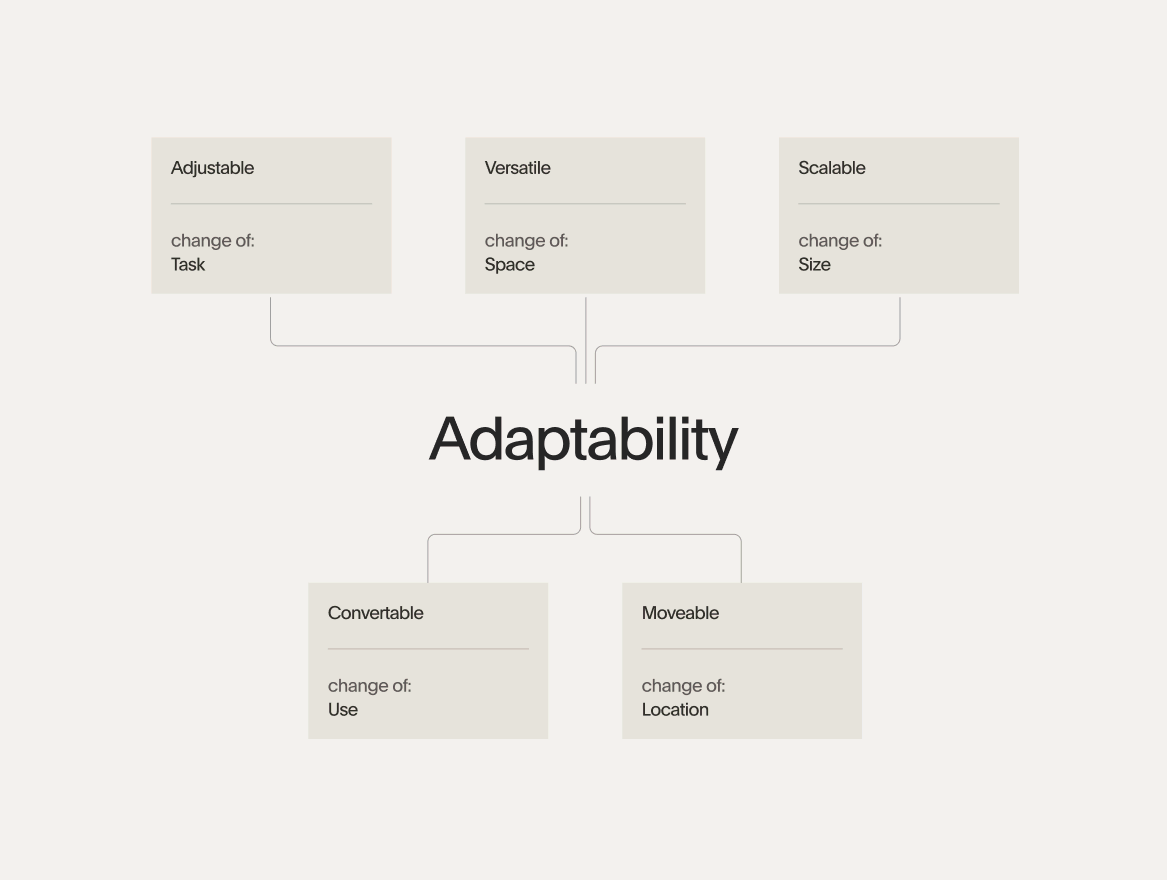
As Schmidt and Austin write, “Every building is adaptable – but to what end and what cost?” With offices, it’s similar: the less time and cost it takes to adapt the office to users’ needs, the more frequently they can be transformed and, therefore, more accurately respond to current expectations. More traditional solutions like drywalls are often not economically viable. Therefore, we need to do what we can to popularize solutions and ways that make adaptability both sustainable and profitable.
